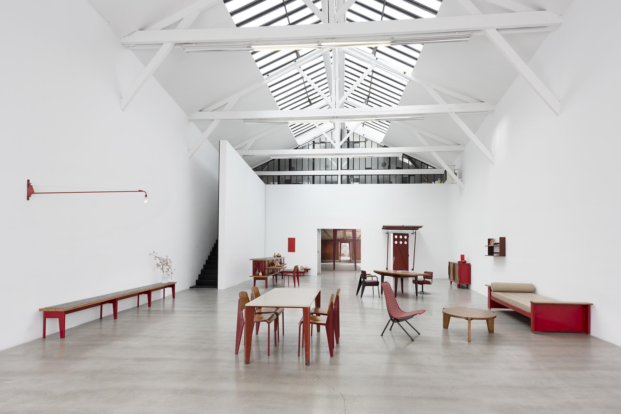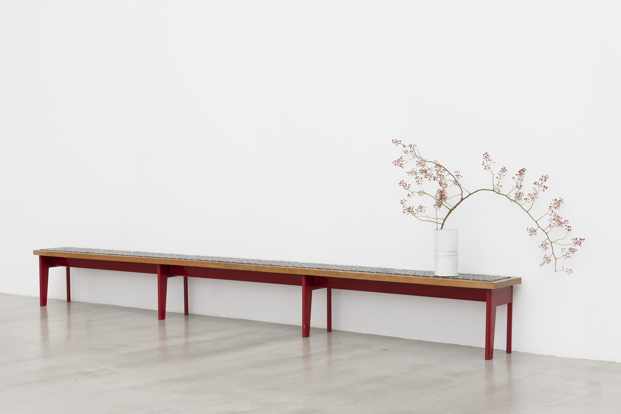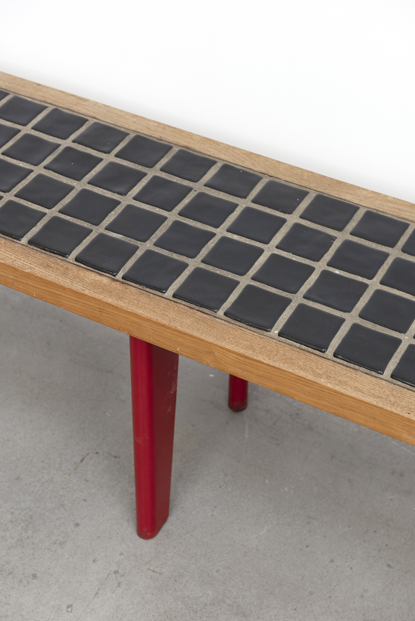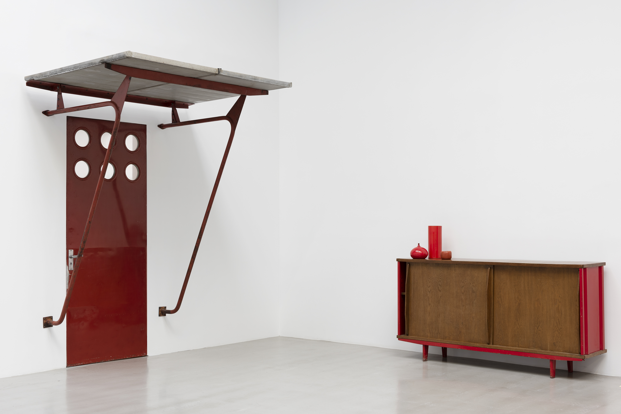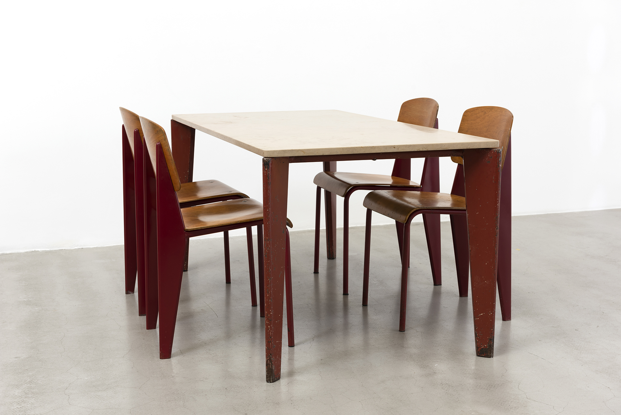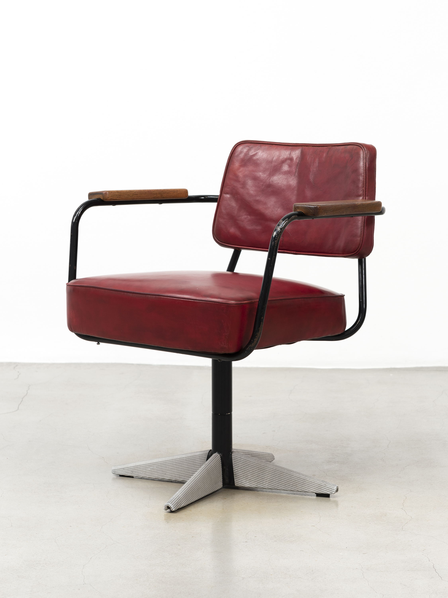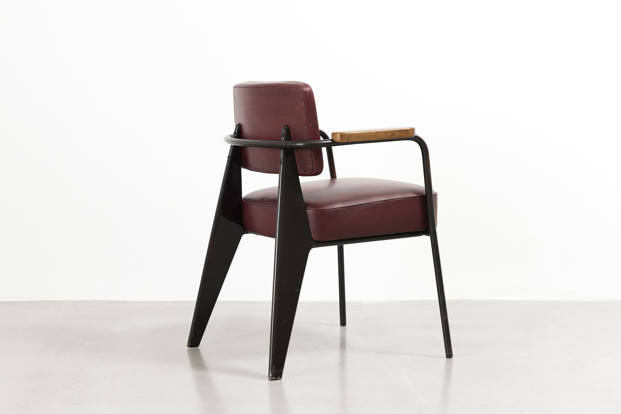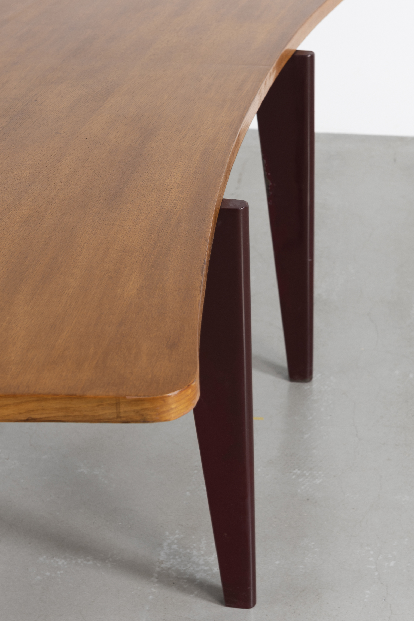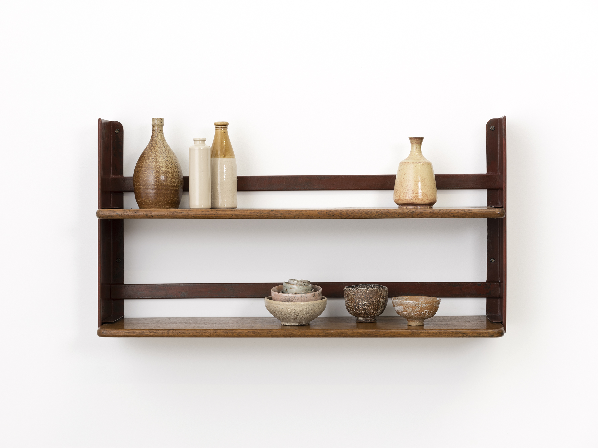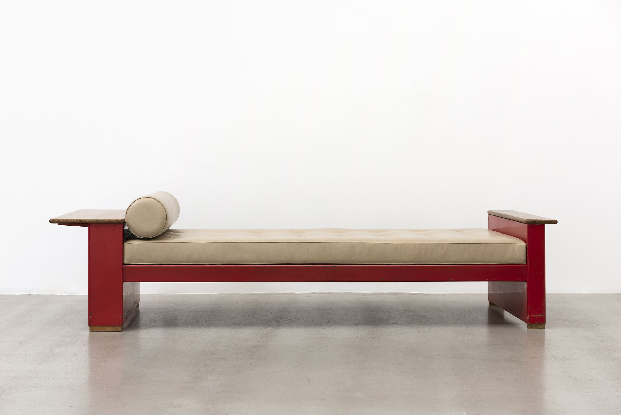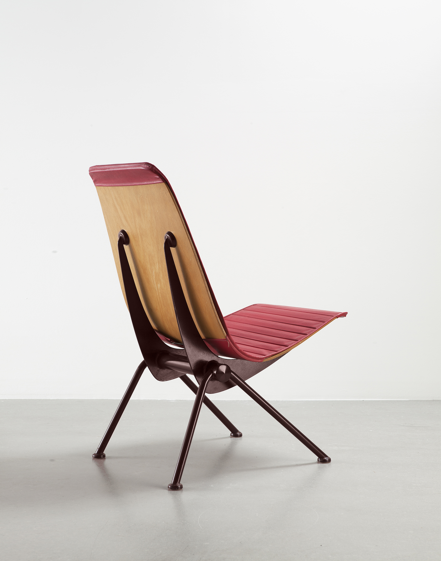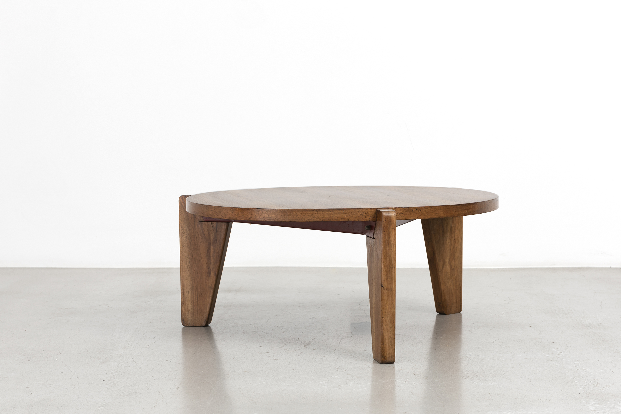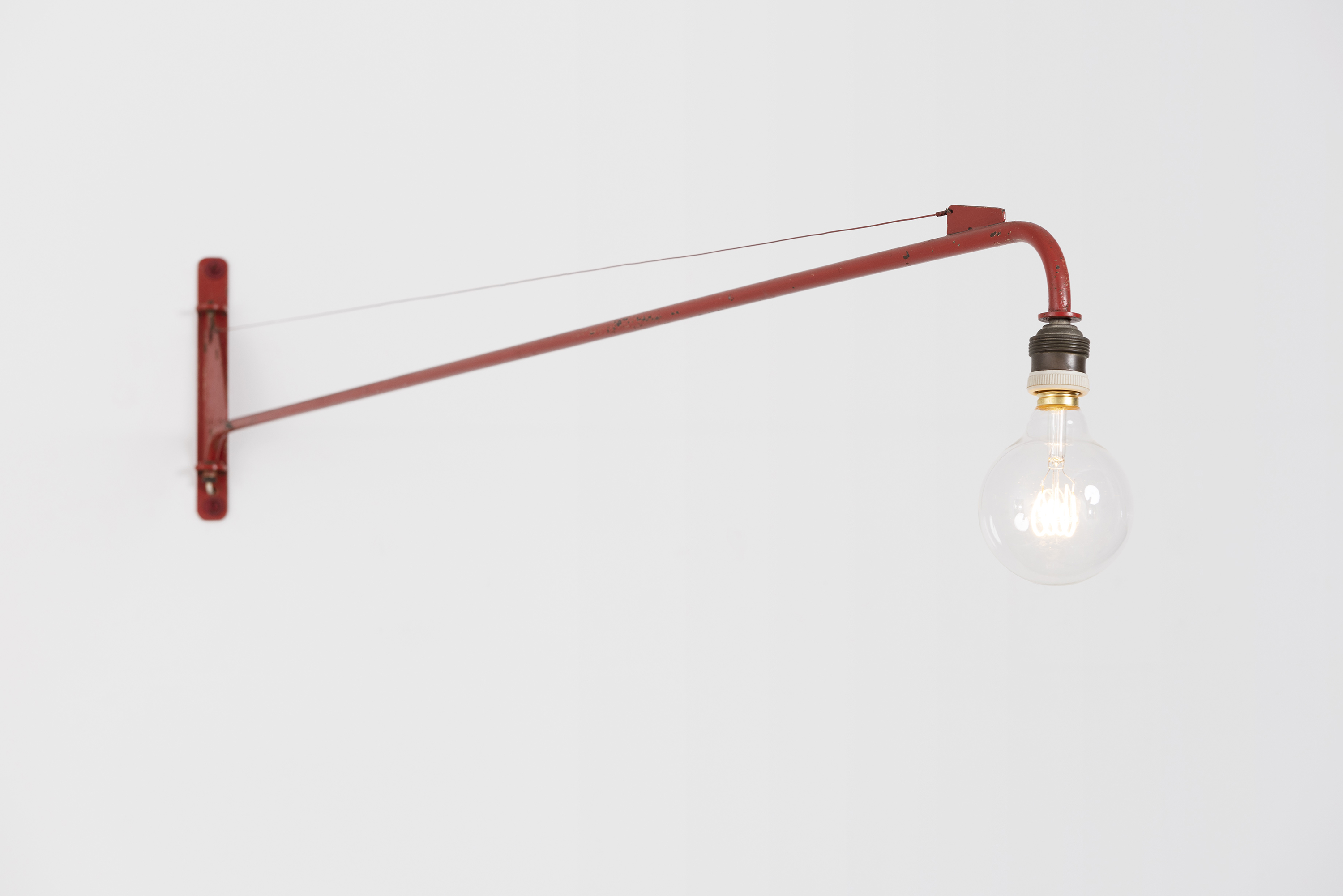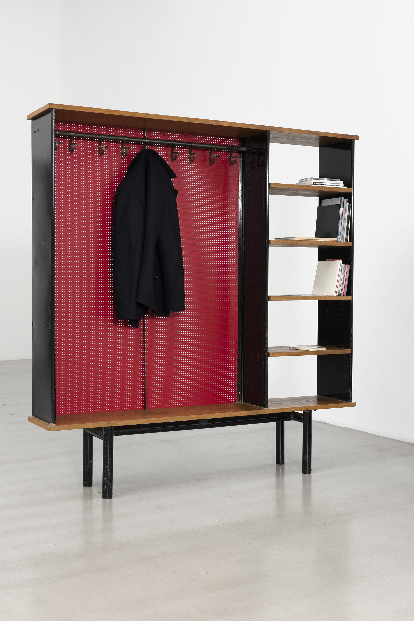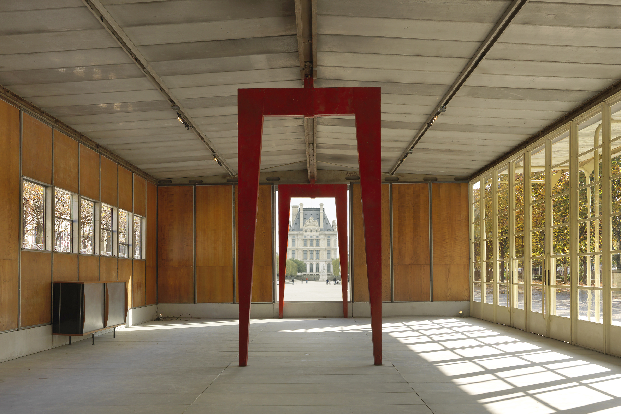JEAN PROUVÉ
RED
In 1950, Pierre Bindschedler commissioned JEAN and HENRI PROUVÉ to design his second home in Brittany. The three men had known each other for several years, Jean and Henri Prouvé having designed the offices of the Ferembal factory in Nancy, of which Bindschedler was then director.
The Prouvé brothers designed the Bindschedler country house with a practical intelligence that combined efficiency and comfort, adapted to the family’s needs and combining some “standard” pieces of furniture with custom-made pieces.
The centerpiece was a large, double-sided, multi-functional divider: on one side, a “work” unit with bookshelves and a desk; on the other, a large storage unit, whose sliding doors served as the backrest for a sofa bed placed against it.
Made with elements from the ATELIERS JEAN PROUVÉ catalog, this unique piece of furniture of extraordinary dimensions (over 4 meters long), sits on a structure similar to that of the Ferembal offices: 3 axial portal frames along a central beam supporting the whole.
This same structure is found under the long benches that sit beneath the large windows, whose metal bases were lacquered in different colors according to the rooms.
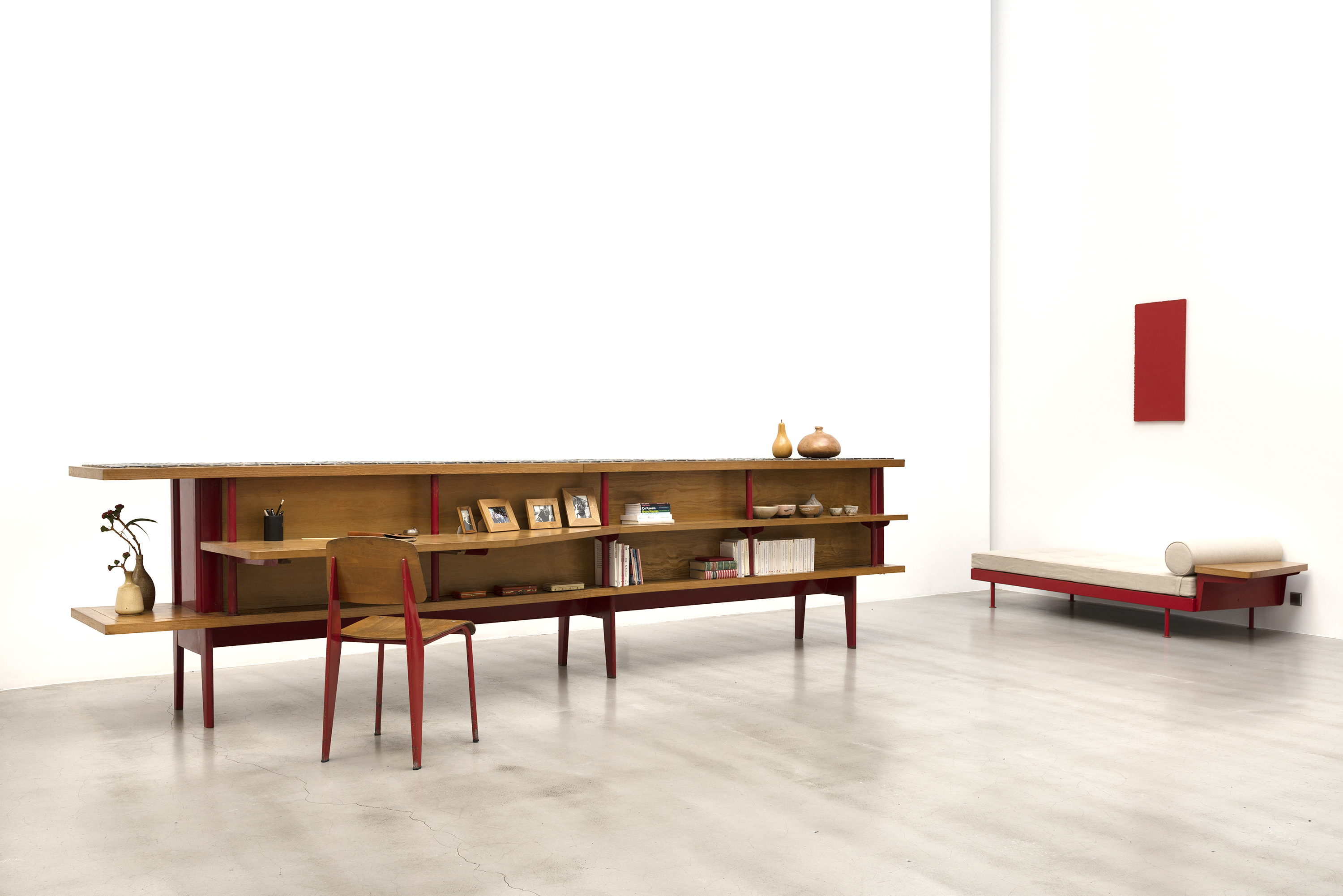
DIVIDING SIDEBOARD, CA. 1950
Sheet steel, ash, Villeroy & Boch black enameled ceramic tiles and cement
H. 40.94 x L. 170.08 x D. 43.31 in.
H. 104 x L. 432 x D. 110 cm
DAYBED, CA. 1950
Bent sheet steel and ash
H. 17.32 x L. 74.8 x D. 25.39 in.
H. 44 x L. 190 x D. 64.5 cm
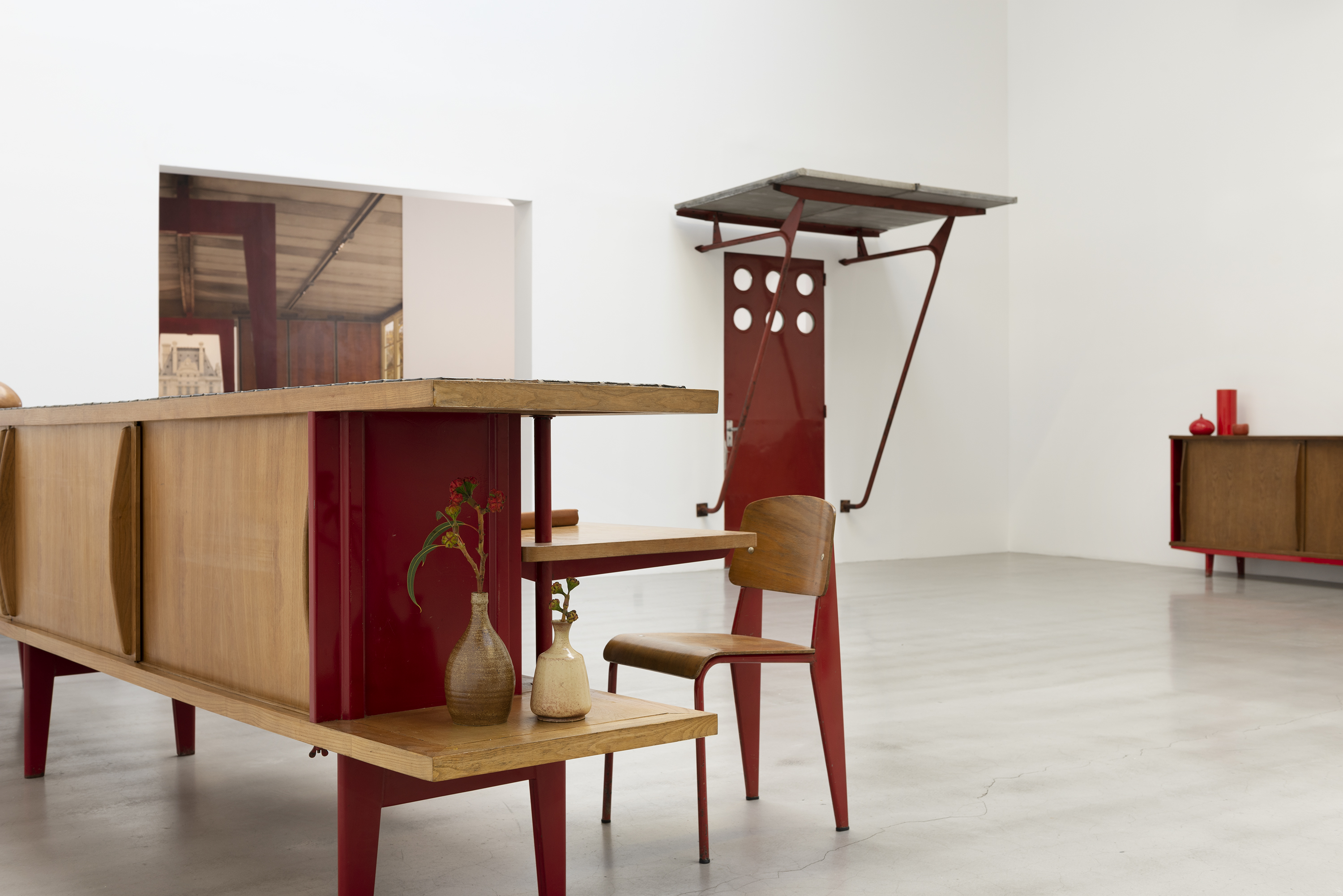
The doors with portholes and awnings were typical architectural elements of the Metrople houses JEAN PROUVÉ created in 1949.
The portholes panel initially developed for the Tropique house prototype at once became a modernist architecture archetype. In the form of facade panels, doors, movable partitions, and a number of variants thereof, it remains symbolic of Jean Prouvé’s technical and aesthetic contribution to “open-ended” mass production.
DOOR WITH PORTHOLES AND AWNING, CA. 1951
Metal, aluminum and glass
Door: H. 94.09 x L. 37.99 x D. 1.38 in.
H. 239 x L. 96.5 x D. 3.5 cm
Awning: : H. 91.73 x L. 77.17 x D. 62.01 in.
H. 233 x L. 196 x D. 157.5 cm
The wood and metal sideboards that emerged from the ATELIERS JEAN PROUVÉ in the 1930s were designed as sets of closed shelves with sliding doors.
Work on them during the War led to the design in 1944 of a demountable household model whose overall characteristics underwent little change. This principle used two vertical, pressed metal sides with grooves into which were slotted shelf racks, these sides then extended by angle returns holding the plywood back. The metal parts were fixed to the top and bottom with tie-rods ensuring overall rigidity.
Although described as “standard” from 1948 onwards, the sideboard quickly gave rise to numerous variations, mainly in terms of the choice of materials.
SIDEBOARD NO. 150, CA. 1950
Bent sheet steel and wood
H. 39.17 x L. 78.94 x D. 17.72 in.
H. 99.5 x L. 200.5 x D. 45 cm
“The problems to be solved in the making of furniture are just as complex as those to be solved in large construction projects.”
JEAN PROUVÉ
The table base, comprising four diagonally positioned bent steel legs, joined by support tubing for the top, made its appearance during the War as part of a design project for the Solvay company at Dombasle. Unlike the other dining table developed at the same time—the S.A.M., with its crosspiece—the angled legs were vertical and protruded ostensibly beyond the top. Their tapering shape was similar to that used for the office tables being produced at the same period.
Designed to hold a wooden tabletop, the upper structure was composed of welded round or square tube forming a rectangular frame. For heavier tops it could be reinforced with a bent steel, central beam.
The first few examples were supplied to the observation sanatorium at Flavigny in 1945, whence the name of the later model, produced in small batches.
FLAVIGNY TABLE, CA. 1945
Bent sheet steel and Comblanchien
H. 28.94 x L. 63.58 x D. 31.89 in.
H. 73.5 x L. 161.5 x D. 81 cm
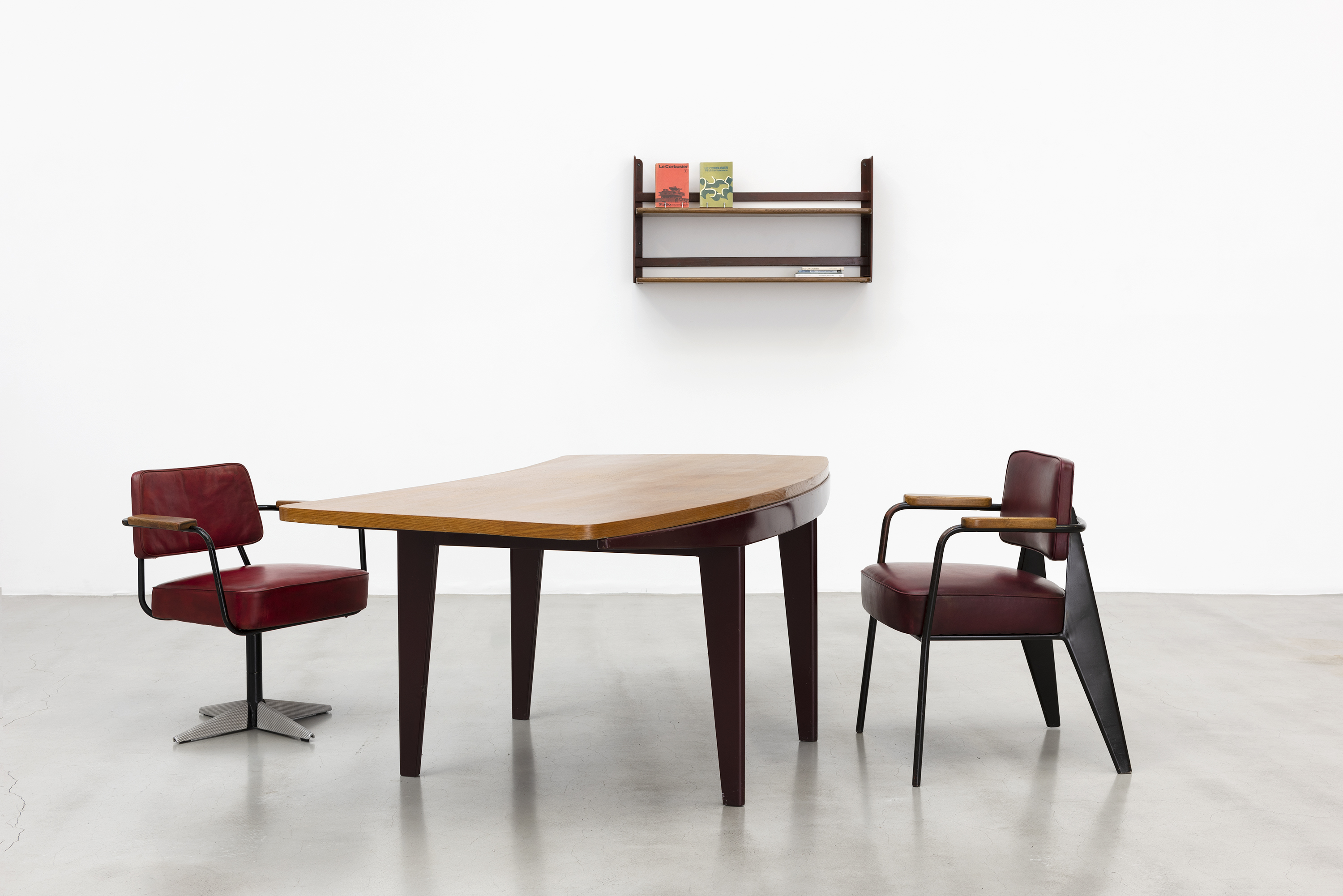
The principle of the swivel seat was adopted in 1944 to complement the office models created during the War.
The tube of the swivel leg was stabilized by an X-shaped pressed steel base while the bent steel tube frame formed the support for the seat, the armrests and the backrest. Initially made in only a few examples, the first model received modifications aimed at improving the rigidity of the frame: crossed tubes under the seat and a continuous bar behind the backrest.
In 1951 the Direction no. 353 swiveling office chair replaced the previous model, with a few details amended to improve comfort and finish. The bent steel of the feet is protected with diamond-point aluminum sheet, encircled by an aluminum tube.
DIRECTION NO. 353 SWIVELING OFFICE CHAIR, 1951
Bent sheet steel, steel tube, sheet aluminum “diamond point” motif, leather and wood
H. 29.13 x L. 26.57 x D. 23.43 in.
H. 74 x L. 67.5 x D. 59.5 cm
A new model of office chair appeared in 1939, following that designed for the CPDE (former French electricity provider).
The basic principle was taken up again after the War and used for a special office furniture order: sloping, tapered back legs to which were welded the tubes of the seat frame and of the front legs, the latter being extended to support the solid oak armrests and the back. The first version had a low back set vertically on the seat and a rear bar attached to the top of the base. The rear base was then extended, the back was raised and its support bar curved.
The chair was intended for offices, but also for classrooms, which earned it the sobriquet of “teacher’s chair”. Following a request for greater comfort from STEPH SIMON, modifications were made : the rear leg unit was strengthened by several centimeters so that the user could tilt the chair back and made the position of the back more comfortable.
DIRECTION NO. 352 OFFICE CHAIR, 1951
Bent sheet steel, steel tube, leather and wood
H. 32.28 x L. 24.61 x D. 25 in.
H. 82 x L. 62.5 x D. 63.5 cm
During the War, the ATELIERS JEAN PROUVÉ honed the design of a number of desks aimed mainly at the industrial market. Two kinds of bent steel frames were developed simultaneously, one drawing on the CPDE-type desk, notably for a secretary’s desk, and the other radically different: two tapering frames connected by one or two axial braces and supporting a cantilevered top with interchangeable fittings on runners.
Adopted in 1942, the defining principle of the Standard desk established the joining of the two “portal frames” with a visible, uniform strength open crosspiece on the visitor’s side and, on the user’s side, a flush or welded crosspiece set away from the feet. Two optional lateral profiles strengthen the frame and hold the compartments for the fittings.
These compartments, made of metal or wood and metal, house the various combinations of drawers, filing drawers and telephone tray. The top is made of oak or Comblanchien limestone.
STANDARD BS DESK, CURVED VARIANT, CA. 1946
Bent sheet steel and wood
H. 29.33 x L. 78.35 x D. 38.78 in.
H. 74.5 x L. 199 x D. 98.5 cm
For the competition launched in 1930 to design the new Cité Universitaire in Nancy, JEAN PROUVÉ submitted a proposal comprising a bed, a bookshelf, an armchair, a desk and a chair that granted him the furnishing of a quarter of the rooms.
The bookshelf designed for the project met the requirements for durability and economy laid down in the call for tenders.
Like the other items of furniture created for the same brief, it comprised a metal frame painted dark red with components in solid polished wood. The uprights had folded edges and were
joined at the back by two flat iron bars, and welded to each were recesses into which slid the slightly protruding shelves.
This self-supporting unit was intended to hang on a wall or stand on the floor. Sixty bookshelves were made.
CITÉ BOOKSHELF, 1932
Bent sheet steel and wood
H. 20.87 x L. 39.37 x D. 9.84 in.
H. 53 x L. 100 x D. 25 cm
Called the Cité bed after the War, this daybed is the most iconic model of its type to emerge from the ATELIERS JEAN PROUVÉ. It was designed for the tender for the student dormitory at the Cité Universitaire in Nancy in 1930, for which the brief specified the need for a bedside table.
Prouvé opted for incorporating the table by using a sheet metal frame comprising two side members between the open-box bent steel panels that held the wooden shelves.
CITÉ BED NO. 456, 1951
Bent sheet steel and wood
H. 20.87 x L. 93.7 x D. 33.46 in.
H. 53 x L. 238 x D. 85 cm
Early in 1955 JEAN PROUVÉ designed a “light easy chair” more economical than the Conférence no. 355 model, for the Cité Universitaire inAntony.
The metal frame of this new “relaxation chair” returned to the structural principle of the Maternelle or Compas pieces, with a large-diameter tubular brace to which were welded tubular legs and sheet-metal support brackets.
Provisionally called the “seagull chair” given its shape, the seat could be covered with cushioned leatherette for greater comfort.
FAUTEUIL LÉGER NO. 356, A. K. A. “ANTONY CHAIR”
VERSION WITH CUSHIONED SHEATH IN LEATHERETTE, 1955
Sheet steel, steel tube, molded plywood and leatherette
H. 33.86 x L. 19.69 x D. 27.56 in.
H. 86 x L. 50 x D. 70 cm
Initially made by JEAN PROUVÉ for his personal use, the tubing “lamp arm” held in place by a steel wire, attached to the wall, and pivoting on its axis was an improvement on the principle developed with Pierre Jeanneret and Charlotte Perriand for the equipping of the temporary SCAL pavilions at Issoire.
Several successive versions appeared, but all reflected the concern with providing a mass-produced model suited to rooms of different sizes.
SWING-JIB LAMP, CA. 1950
Steel tube, sheet and cable
H. 11.81 x L. 59.84 in.
H. 30 x L. 152 cm
The design of the coatrack that equipped the refectory of the Cité universitaire took into account student’s daily habits and needs within their living space but also the proportions of the rooms.
Made of red perforated panels in Isorel assembled with tapped braces to the upper element and its base, the coatrack is an adaptation from the storage units made by CHARLOTTE PERRIAND for the Hôtel de France in Conakry (Guinea), standing on feet and with no doors.
Its distinctive red Isorel panels were also used by Perriand in the making of the wardrobes she designed for the dormitories of the Bellevue secondary school in Meudon in 1952.
COATRACK, 1956
(WITH CHARLOTTE PERRIAND)
Bent sheet steel, wood and aluminum
H. 74.02 x L. 70.67 x D. 13.78 in.
H. 188 x L. 179.5 x D. 35 cm
After making temporary and demountable houses for war victims in Lorraine at the end of World War II, ATELIERS JEAN PROUVÉ became involved in the government’s reconstruction program and in May 1950 received an order for two prototype schools, one of which was for the small town of Bouqueval, near Paris.
With its large glass doors, large covered play area, and covered access balcony that doubles as a sunshade, the 24×8 meter building had the look of an open-air school. The grid created by the pressed steel porticos allowed for flowing volumes and a rational layout of the open play area, classroom, workshop/dining room, restrooms and locker room.
BOUQUEVAL SCHOOL, 1950
78’7 x 26’3 ft
24 x 8 m
