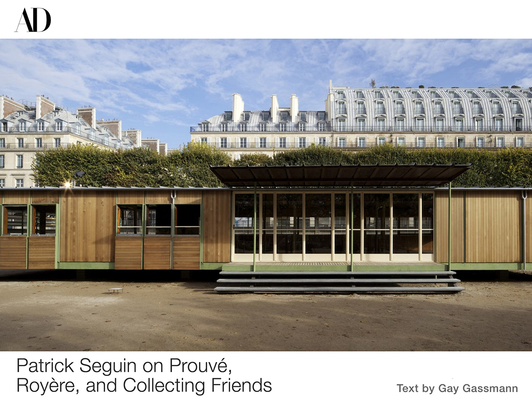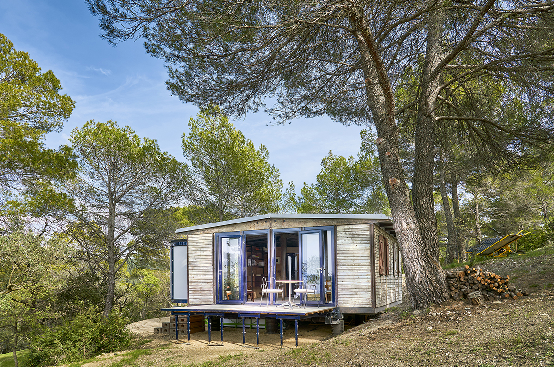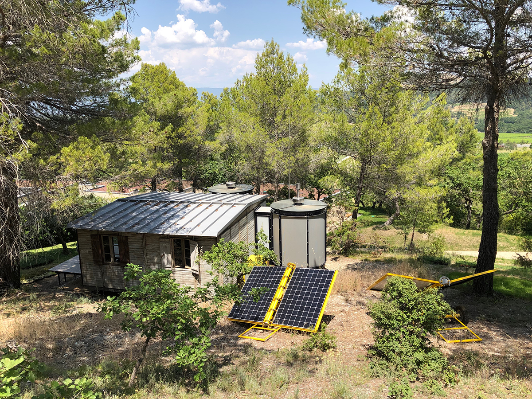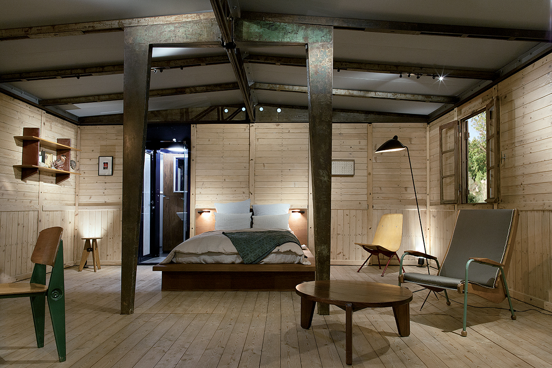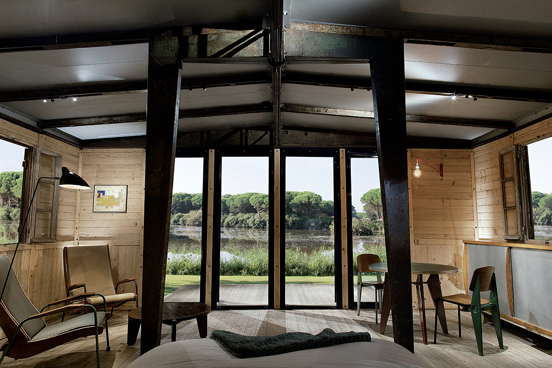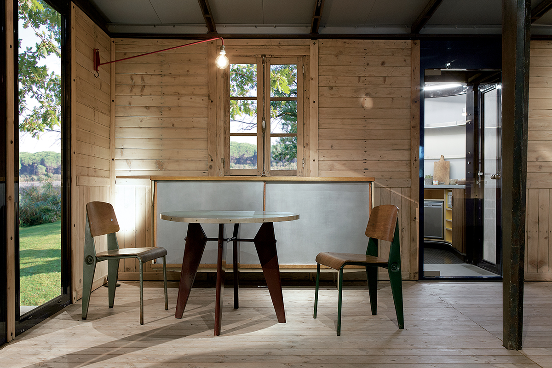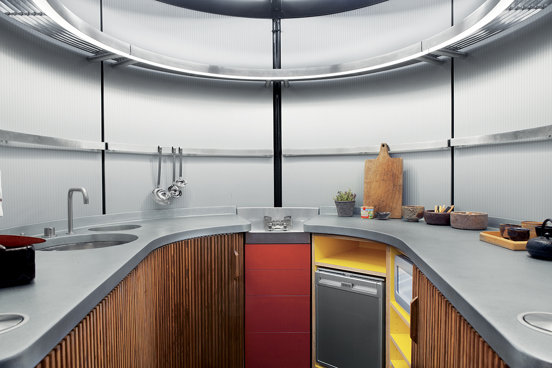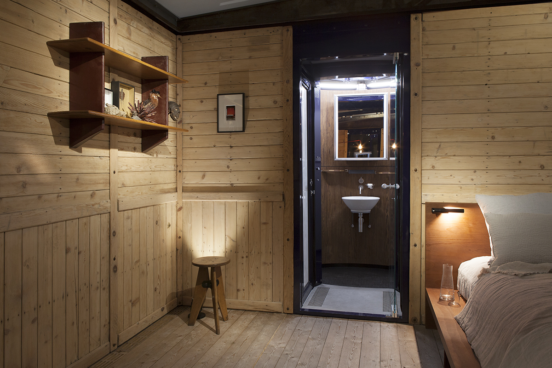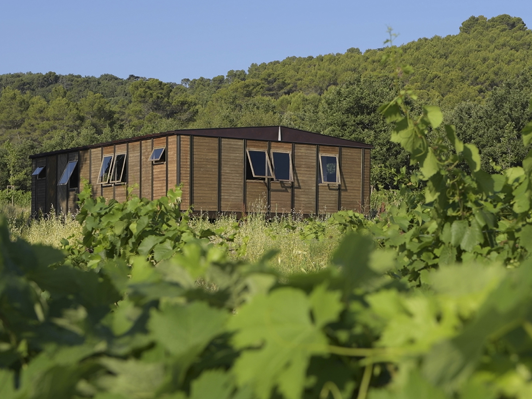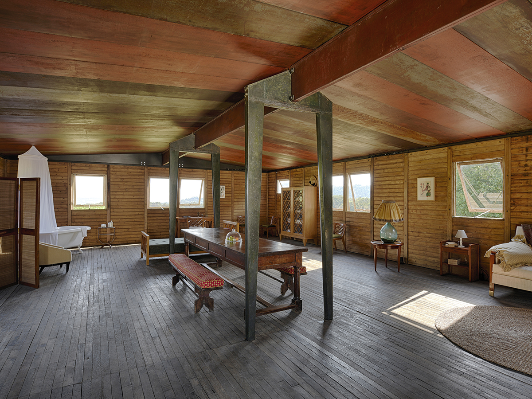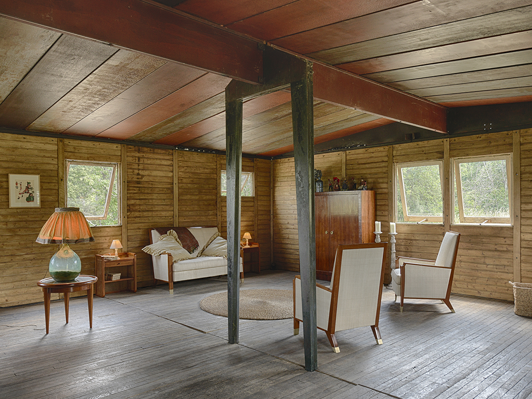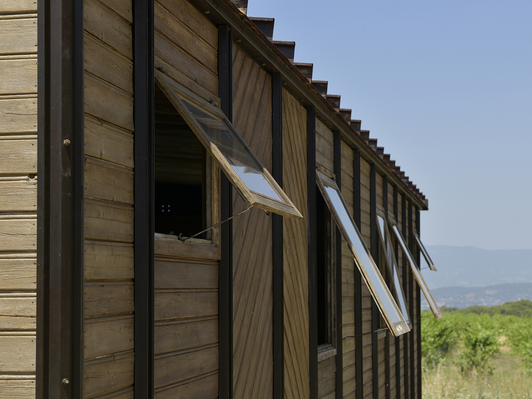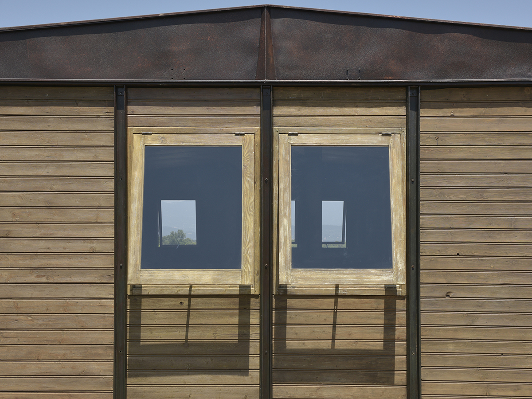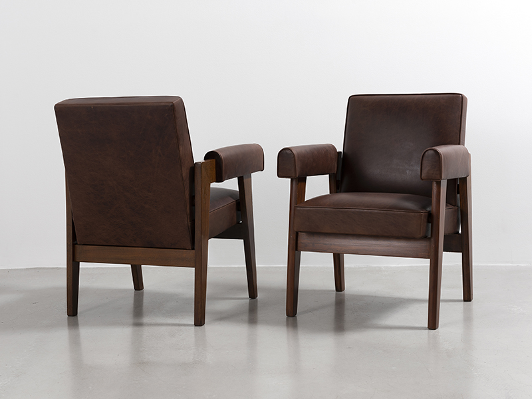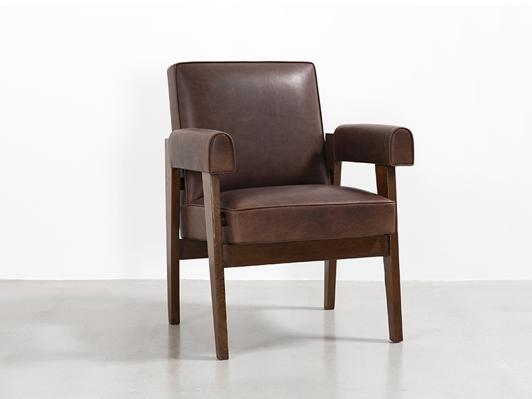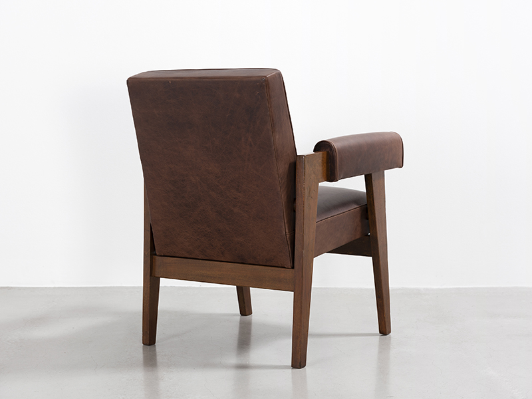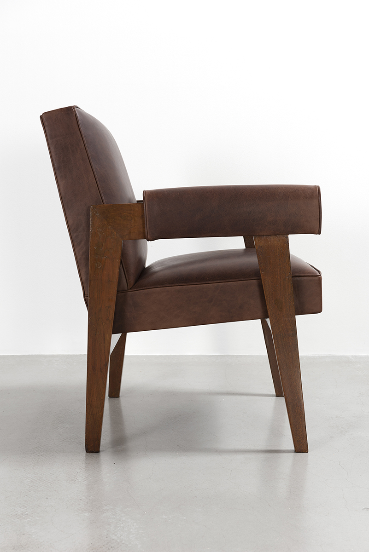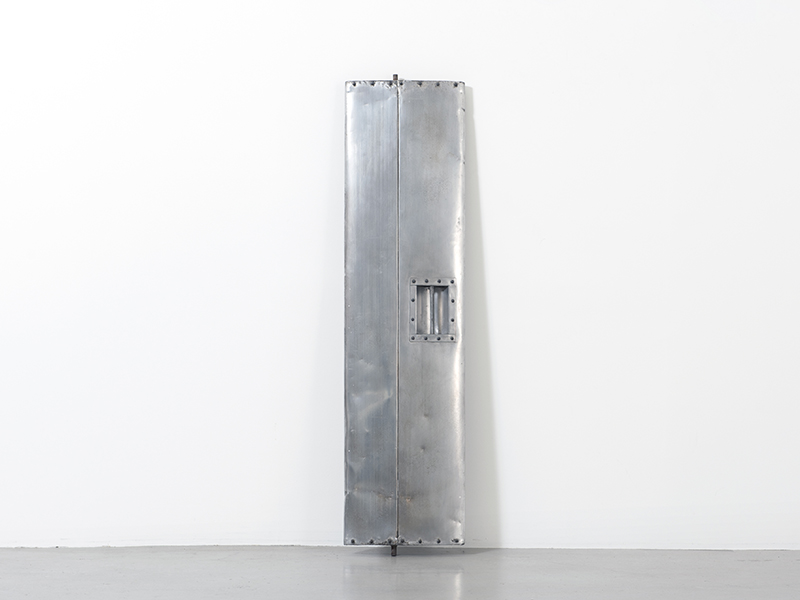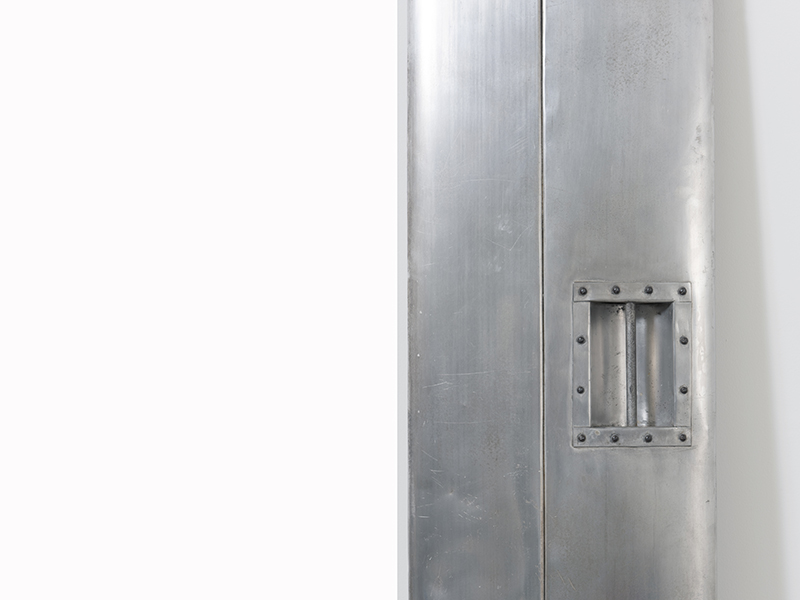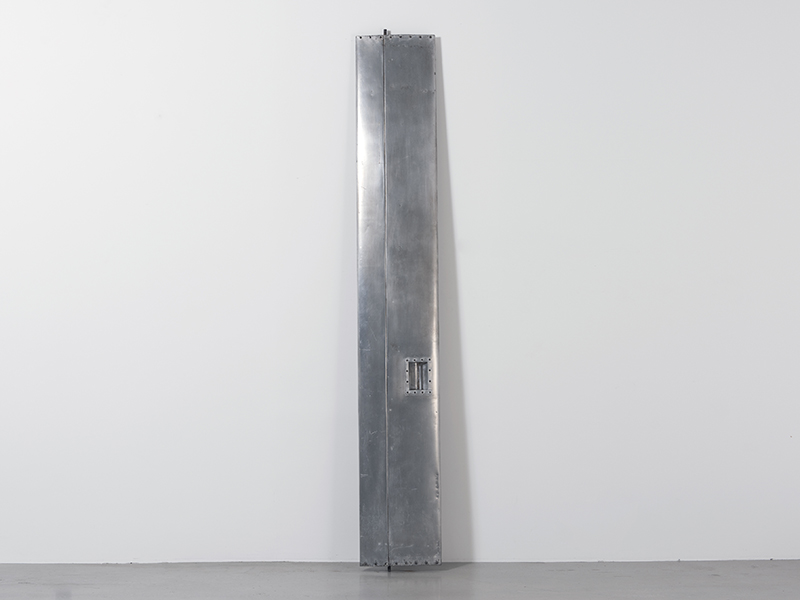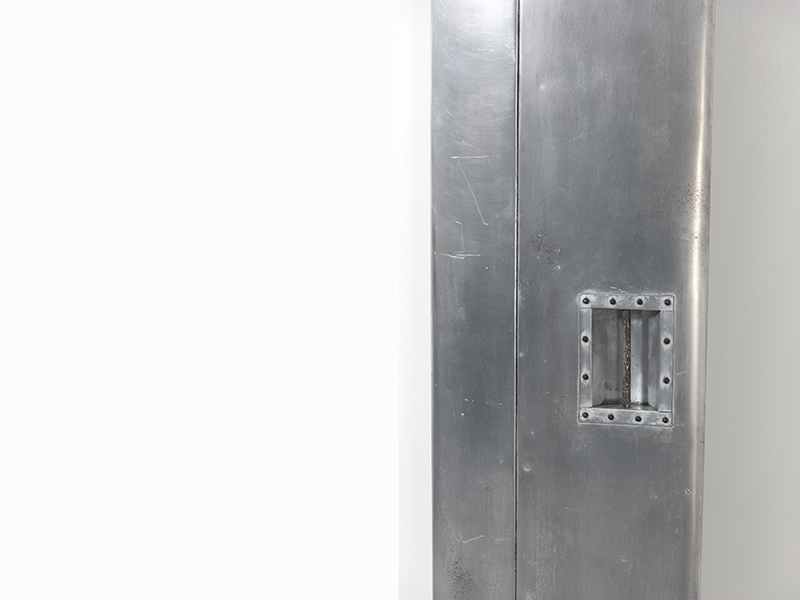Patrick Seguin, the charismatic French gallery owner, is somewhat of an anomaly in the world of art and design: neither fish nor fowl; someone who defies categorization and surprises at every turn. Known to some as a dealer in French architects and to others as a contemporary art collector, Seguin is, to put it simply, excited about a lot of things and wants to share them all with as many people as possible. As various projects of his take shape across the globe this autumn, AD PRO caught up with the multi-hyphenate dealer in his 17th-century Parisian home to talk collecting, the genius of Jean Prouvé, and why friends are important…
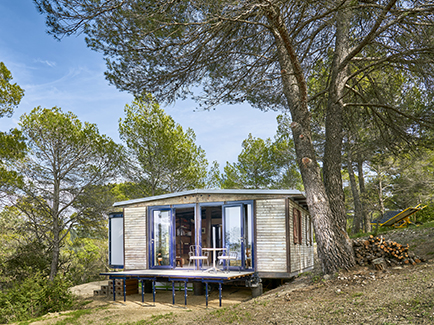
6X6 DEMOUNTABLE HOUSE, 1944 (Adaptation Richard Rogers RSHP)
The adaptation of JEAN PROUVÉ’s 6×6 Demountable House by Rogers Stirk Harbour + Partners (RSHP) is based on the original plans with the addition of modern living facilities including external bathroom and kitchen pods as well as a series of service trolleys providing hot water and solar-powered electricity.
Placing the pods on the outside maintains the flexibility of the original internal layout, and the trolleys ensure the house has an independent supply of water and energy so it can be built in any environment. RSHP’s design replaces six of the original wooden panels to provide a link bridge connection to each pod and an entrance of four glazed panels that bring light into the main living space and open onto a new external decking platform. The decking is controlled through a counter balance system so it can be lowered for use as an outdoor space or raised to act as a shutter to protect the glazing against extreme weather conditions.
In keeping with the original design, all components can be manually assembled and dismantled easily on site, and different panel locations can be configured to suit specific locations.
The RSHP adaptation, designed to be a perfect holiday retreat, has potential to become a blueprint for future transportable and demountable housing in keeping with Prouvé’s original vision.
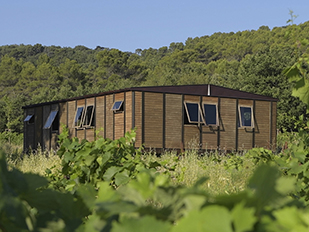
SCAL engineers’ pavilion, 1940 (with Pierre Jeanneret)
Using his axial frame constructive system for the first time, the SCAL (Société Centrale des Alliages Légers – central company of light alloys) factory in Issoire (France) provided JEAN PROUVÉ with the opportunity to initiate a fruitful collaboration with the architect PIERRE JEANNERET, as well as addressing the subject of individual housing.
This major project, which was begun during the War, allowed its designers to demonstrate an architecture that was prefabricated in the workshop and then immediately assembled on site. The simple constructive language, proposed jointly by Pierre Jeanneret and Jean Prouvé, was able to adapt to the various different needs of this industrial site, evolving in line with supply problems of different materials during wartime.
For all that, the extreme circumstances in which this emergency project emerged favored the technical experimentation so dear to the architect and builder, while always maintaining their required standards in terms of building quality and user comfort.
The 8m x 12m pavilion that emerged from an ensemble of accommodation for engineers heralded the prefabricated houses designed by Jean Prouvé to shelter the masses. It was the first time his axial portal system was proposed for housing, put into production the very next year for engineers’ accommodation in Saint Auban (France), with Pierre Jeanneret and the BCC team (Bureau Central de Constructions – central building bureau, regrouping the skills of an architect’s office, an engineering consultant and a general contractor, set up by Georges Blanchon at the end of 1940 in Grenoble, with Jean Prouvé and Pierre Jeanneret).
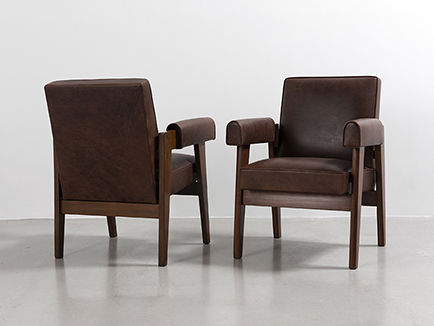
Pair of Advocate chairs (leather), ca. 1955-56 (with Pierre Jeanneret)

Pair of Advocate chairs, ca. 1955-56 (with Le Corbusier)
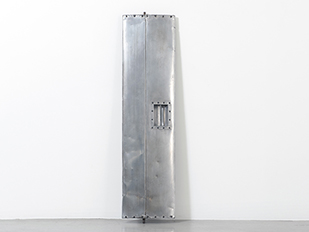
Ventilator shutters, ca.1957-58 (small model)
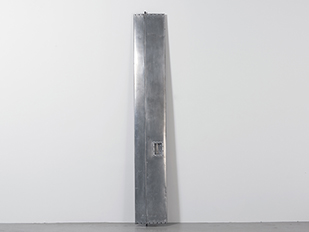
Ventilator shutter, ca.1957-58 (large model)
Jean Prouvé – Pierre Jeanneret – Jean Royère – Le Corbusier
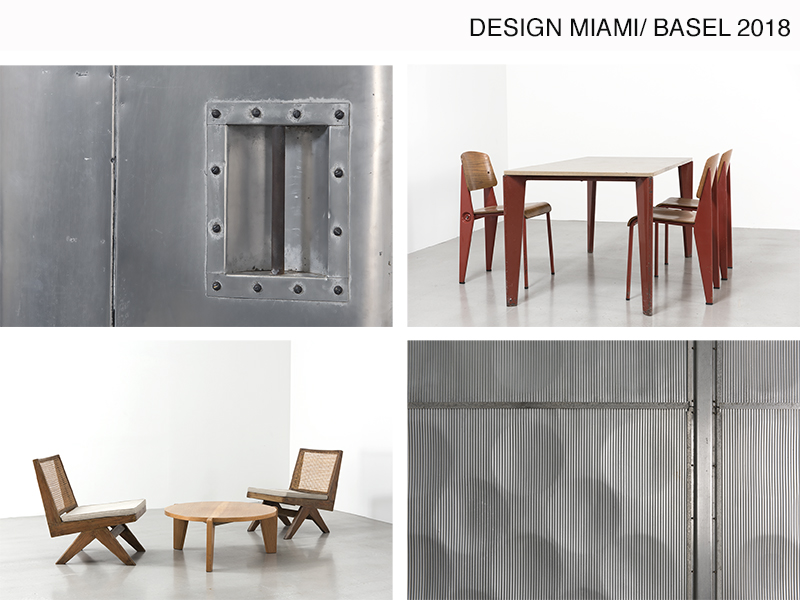
A beautiful Jean Prouvé table created for the Solvay factory in 1942 will be on display at the gallery’s booth.
The gallery will also exhibit a rare pair of low chairs, called the “Armless Easy Chairs”, and a sofa by Pierre Jeanneret from the famous city of Chandigarh, India.
A distinguished showcasing of Jean Royere’s works of furniture and light fixtures arranged on their own will illuminate a separate corner of the booth.
Among the elements of architecture, the gallery will present the exceptional sliding door from the Pavillon du Centenaire de l’Aluminium. Already well-known for his work in prefabrication, Jean Prouvé was called to design a building that would accentuate aluminum’s rich and innovative qualities at a time when it was still a relatively unknown material. To fulfill the commission, Prouvé created a structure that was astonishingly light for its immense size. Composed of glass and aluminum, the Pavillon was assembled on the banks of the river Seine in Paris in 1954 and then was reinstalled in the northern city of Lille in 1956, where it would stay until 1998.
The gallery will also participate in Design at Large with a harmony of different facade panels by Jean Prouvé spanning multiple decades, selected in organization with curator François Halard’s vision of calling to mind the questions pertaining to the relationship between design and time.
CHÂTEAU LA COSTE – PROUVÉ / ROGERS
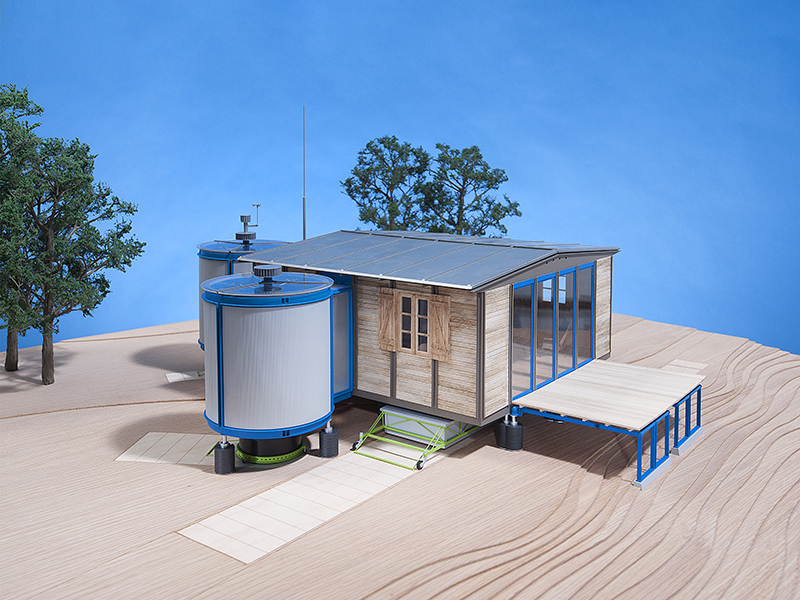
In 2015, Rogers Stirk Harbour + Partners adapted a Jean Prouvé 6×6 Demountable House, 1944, designed for the victims of World War II in the Lorraine region. While preserving the integrity of the original structure, Richard Rogers and his team have added electricity, hot water, kitchen and bathroom. These new elements are flexible and demountable, in keeping with the spirit of Prouvé’s ideas. This project gives new life to the Prouvé demountable house in rendering it completely autonomous and creating an archetype of the ideal nomadic home.
Jean Prouvé is widely recognised as one of the defining architects and designers of the 20th century, but for Renzo Piano and Richard Rogers he played a pivotal role in their careers. As president of the jury of the Centre Pompidou project, Prouvé was instrumental in giving Piano and Rogers their first major project, a project which has become an icon of architecture worldwide.
At Château La Coste, there is an opportunity to visit the Rogers – Prouvé house exhibited inside the pavillion designed by Renzo Piano.
GALERIE PATRICK SEGUIN LONDON – CARTE BLANCHE TO IVOR BRAKA
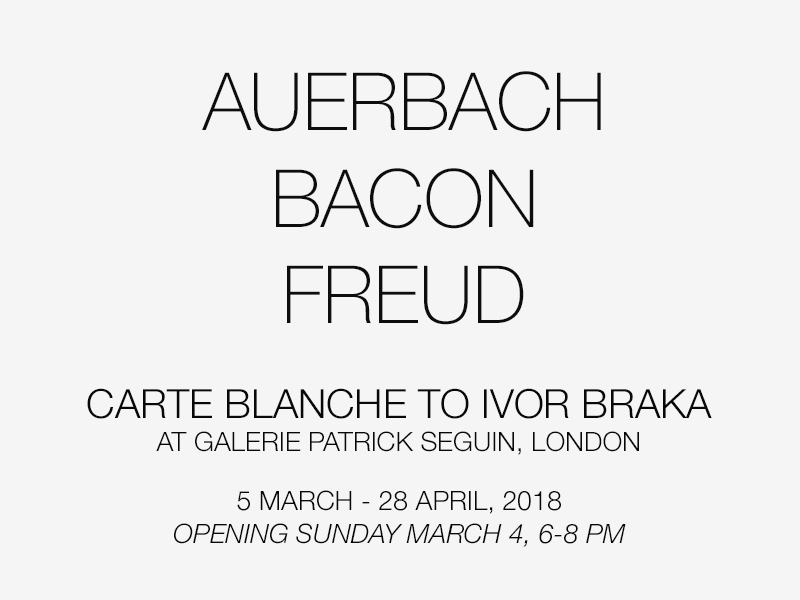
In homage to the city of London, the gallery has decided to present works by prominent British artists Frank Auerbach, Francis Bacon and Lucian Freud that stand apart from any contemporary art movements.
In an era principally championing abstraction, each of these artists shared a passionate commitment to scrutinising life and to showing the essence of what they saw.
The different paintings, selected with Ivor Braka, highlight the emphasis on the possibilities of what paint can do to approximate reality and a belief in the power of oil paint shared by all three artists at a time when conceptual art was to the fore.

