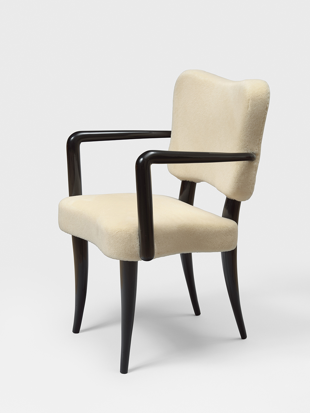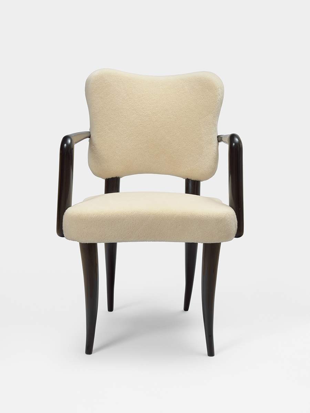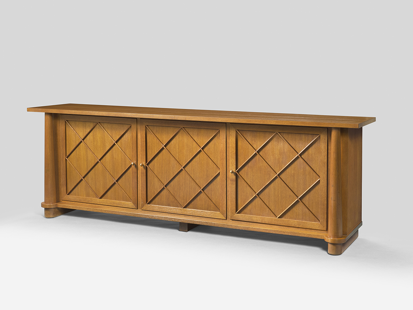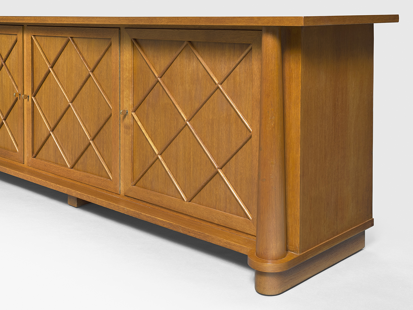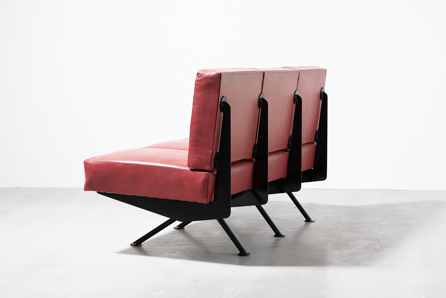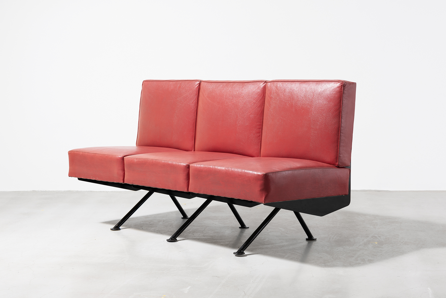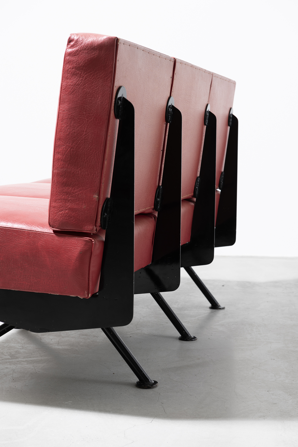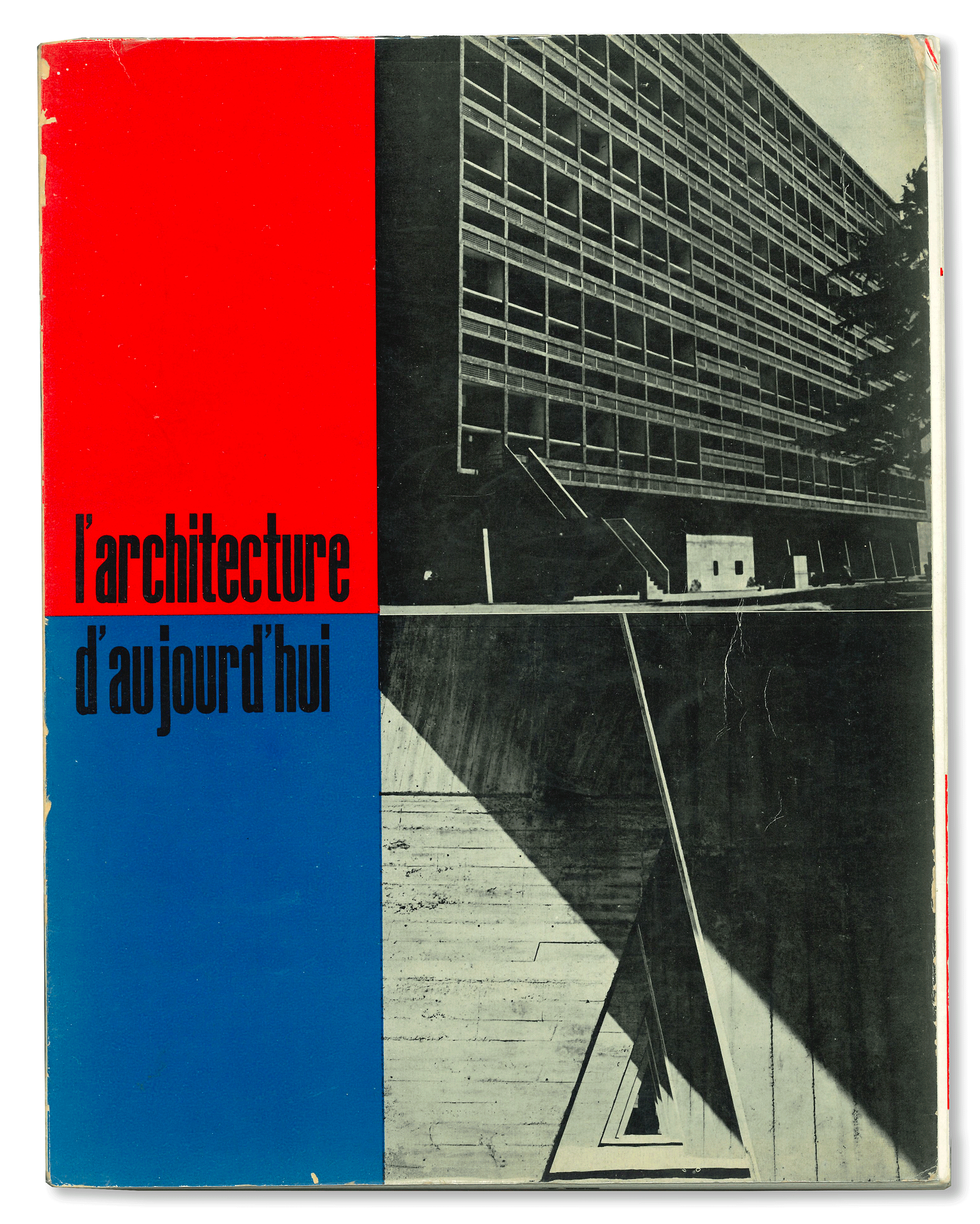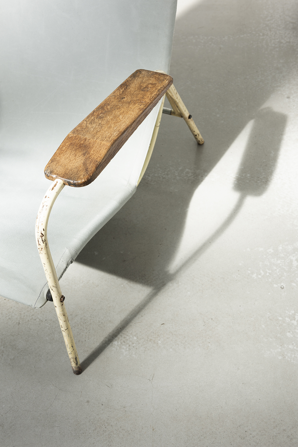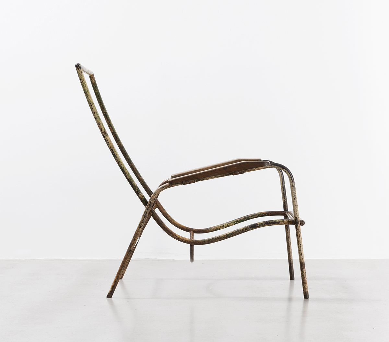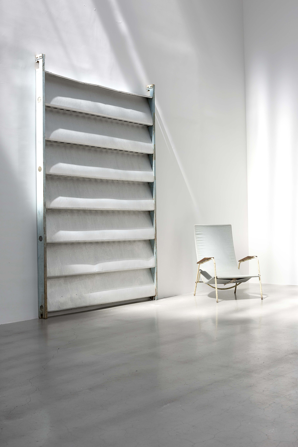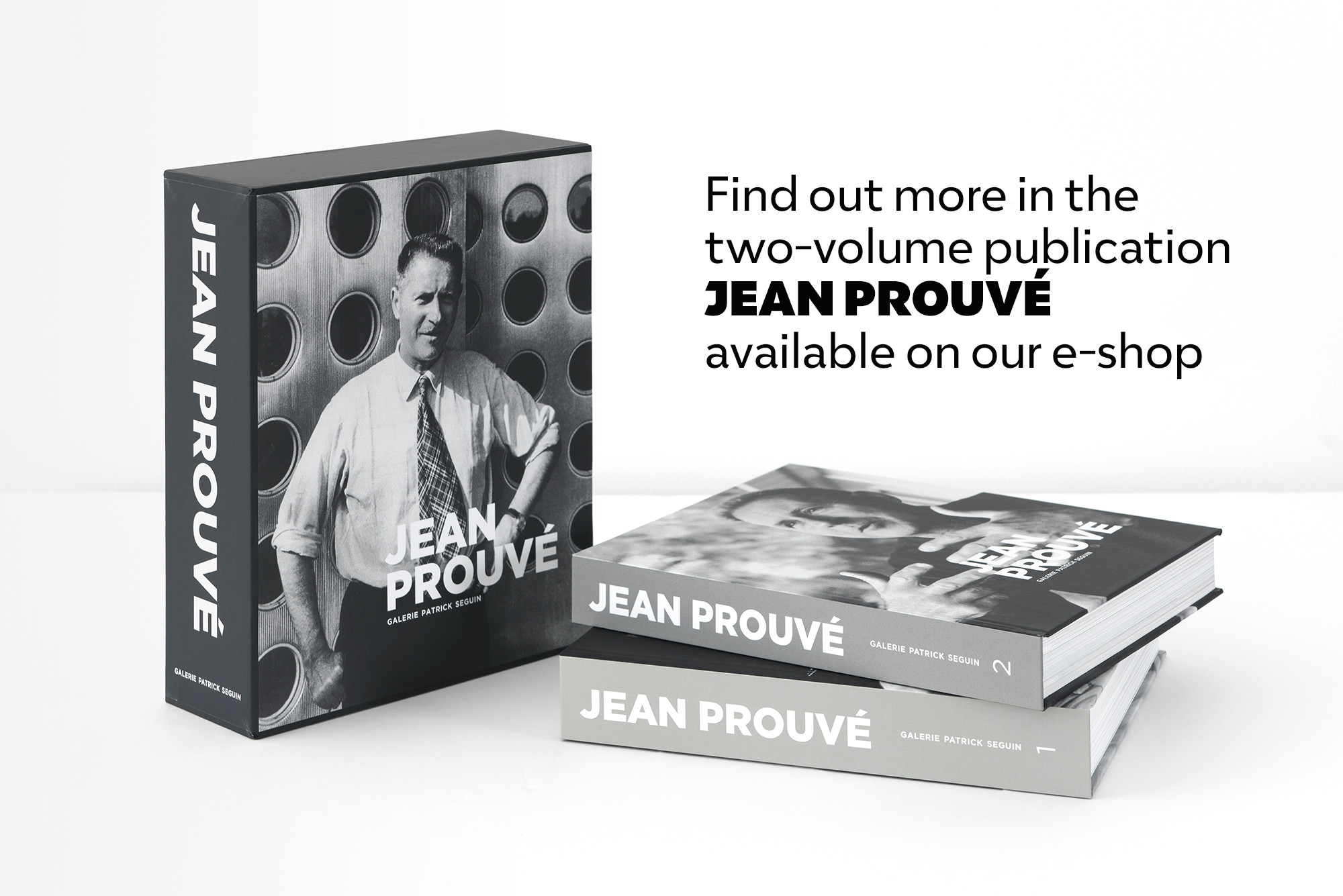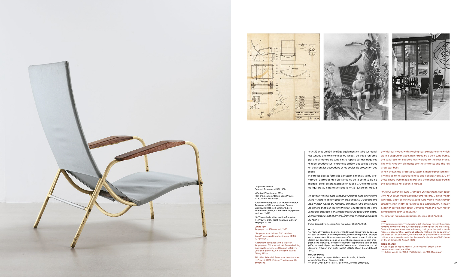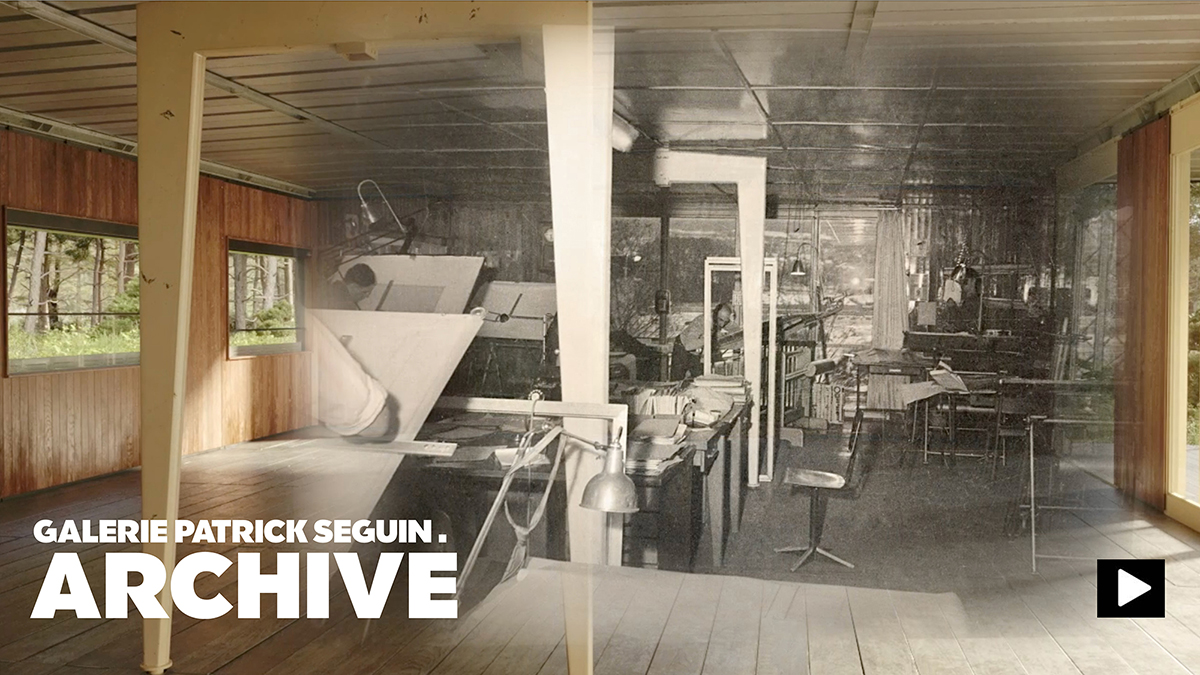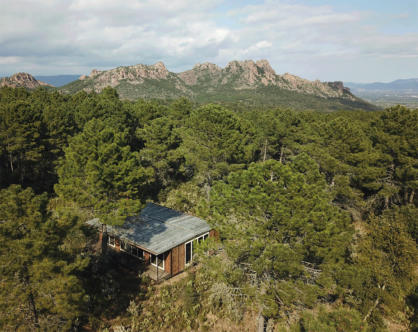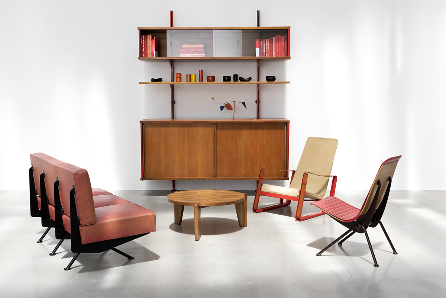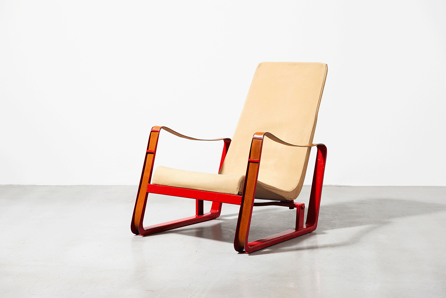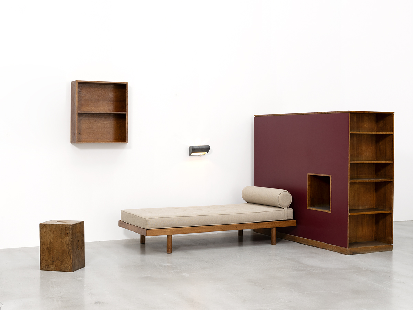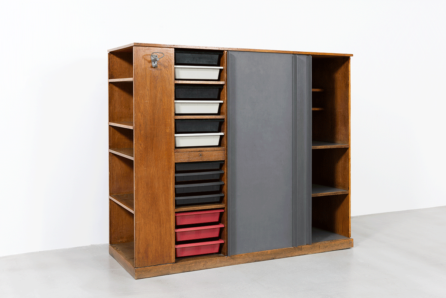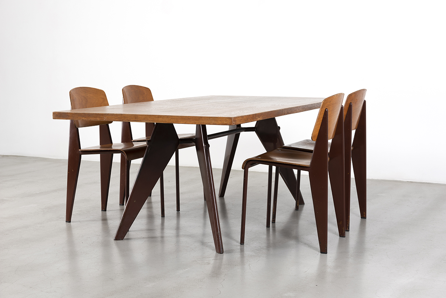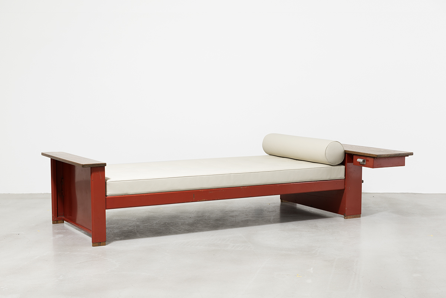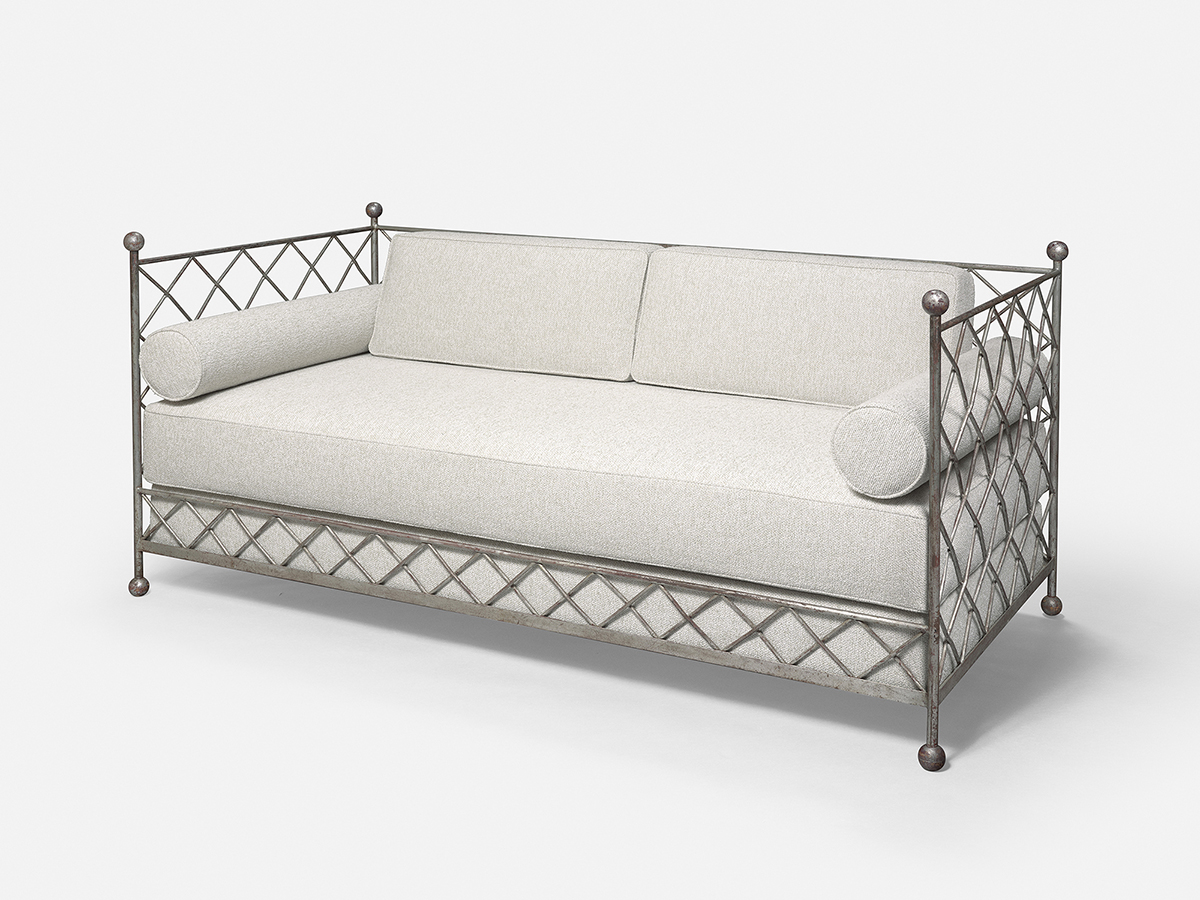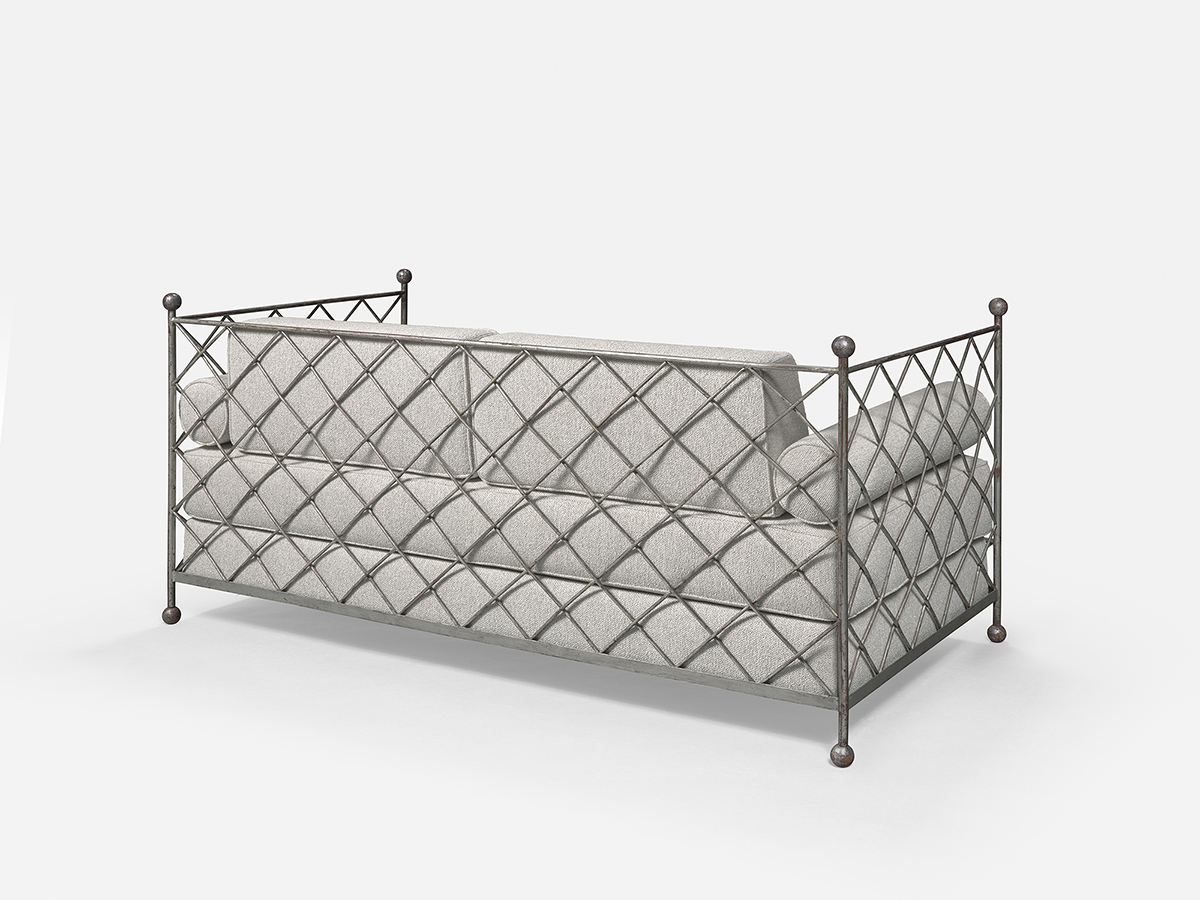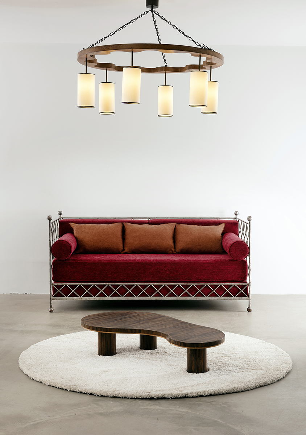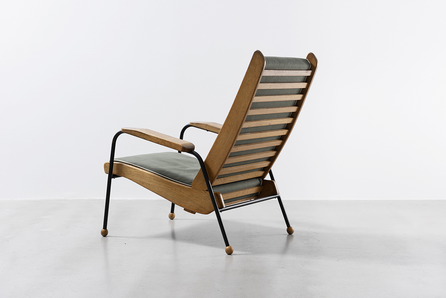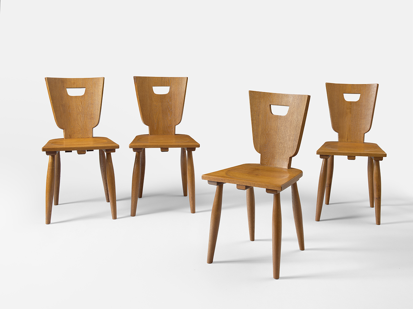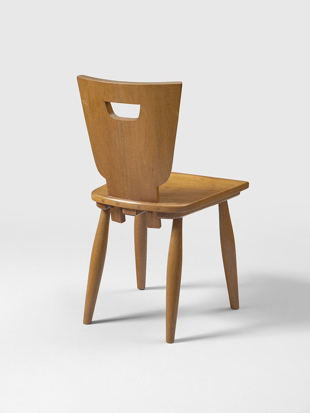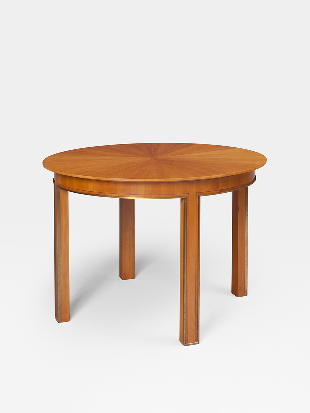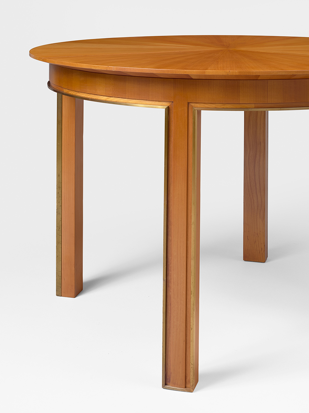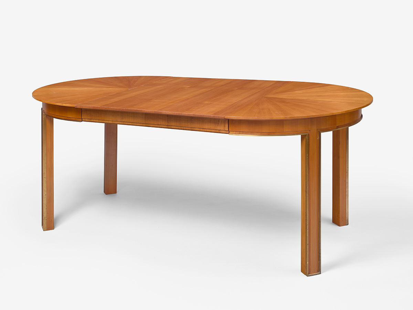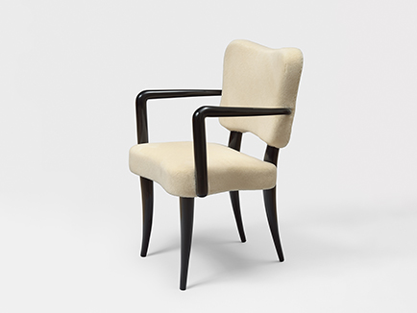

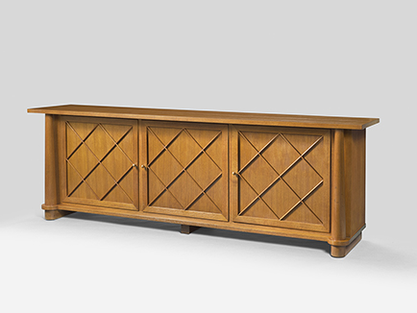
Croisillon sideboard, ca. 1950
Focus on Jean Prouvé’s bench no. 356, ca. 1956
JEAN PROUVÉ
Bench no. 356, ca. 1956
Cité universitaire Jean-Zay,
Antony, France
The bench no. 356, designed by JEAN PROUVÉ around 1956, was intended for the communal areas of the Cité universitaire Jean-Zay in Antony (Paris area).
Built in 1954 by architect Eugène Beaudouin, the university student residence in Antony was seen as a model: just as a city, the university accommodation complex included, besides lodgings, three swimming pools, two restaurants, three lecture halls, a theatre, a library, a nursery school, two day nurseries, an infirmary, a social care center, and shops.
This cushioned bench, fully original, features a metal frame based on the leg’s principle of the fauteuil léger no. 356. Made of a large-diameter tubular brace to which are welded tubular legs and sheet-metal support brackets, it ensures both stability and lightness.
Similar to the fauteuil léger no. 356, designed as part of the furniture program for student rooms, the bench no. 356 was specifically developed to furnish the communal areas of the Cité universitaire in Antony. Particularly noted for its comfort, it was produced in versions that seat between 3 and 9 people.
In addition to furnishing the communal areas, Jean Prouvé was also commissioned to design the furniture for the restaurants and 148 individual rooms in the university student residence, which was inaugurated on December 1, 1955.
Focus on Jean Prouvé’s Tropique no. 351 armchair
JEAN PROUVÉ
Tropique no. 351 armchair, 1951
Air France building, Brazzaville,
Republic of Congo
Designed by JEAN PROUVÉ in 1951, the Tropique no. 351 armchair was made for Air France in Brazzaville.
In a post-war context of change and reconstruction, Air France began its conquest of air transport and in 1951 the Paris–Brazzaville route was inaugurated. With modernity as its keyword, the company called upon Jean Prouvé and Charlotte Perriand to design the interiors of its residence in Brazzaville – famously known as the “red building” – intended to accommodate the airline’s staff.
From this particular order emerged a series of iconic pieces, among them the Tropique no. 351 armchair.
Extremely modern, this armchair features a structure made of steel and aluminum tubing, covered with cotton canvas. Its seat, reinforced by a bent tube frame, is supported by crutches attached to the rear brace. This armchair, characterized by its curved and clean lines, also features wooden armrests. Produced from 1951 the Tropique no. 351 armchair appeared in the Steph Simon gallery catalog until 1956.
Jean Prouvé’s Maxéville Design Office – New Exclusive Animatic
GALERIE PATRICK SEGUIN announces the release of a new video on its YouTube channel!
Using photos and original plans, this animatic showcases the JEAN PROUVÉ’s Maxéville Design Office, offering a detailed insight into this remarkable example of demountable architecture.
In 1947 Jean Prouvé moved his workshop to Maxéville, a suburb outside of Nancy in eastern France, and his company became a hotbed of innovative constructional thinking in France. Technicians, draftsmen and laborers worked together in an ambience of mutual respect.
Strategically placed opposite Prouvé’s office at the entrance to the Maxéville plant, the design office was where the Ateliers Jean Prouvé prototypes were honed with series in mind. It symbolized the new thrust Prouvé wanted to give the company by entering the mass production market generated by France’s enormous need for infrastructure and housing after the War. This version of the 10 × 12 meter demountable house with a 2 × 12 meter canopy was originally produced in 1948 as a prototype for the reconstruction after the War.
Intended as a demonstration model that would convince the public of the virtues of prefabricated housing, this was a copybook model: the use of structural axial portal provides an open, fluid plan rendered highly adaptable by interchangeable partitions and one-piece glazed or solid facing panels. Since the house failed to find the success that had been hoped for, its prototype was ultimately set up in 1952 at the Maxéville plant.
For inquiries about this historic demountable architecture, please send us an email at info@patrickseguin.com
Watch the video and subscribe to our channel to not miss anything! 🎥
DESIGN MIAMI. BASEL
Exhibiting for the 18th time at DESIGN MIAMI. BASEL, GALERIE PATRICK SEGUIN has taken the colour red as a chromatic theme for a selection of furniture, lightings and architectural pieces designed by JEAN PROUVÉ, CHARLOTTE PERRIAND and LE CORBUSIER.
Organized into two sections, one side of the booth will show a selection of exceptional pieces by JEAN PROUVÉ, including an elegant Cité armchair, an extremely rare Antony banquette, a sculptural wall-mounted dual-volume unit, and an aluminum awning. Designed in 1930 to furnish the university student residence in Nancy (eastern France), the Cité armchair was the first model to be produced in small series by Ateliers Jean Prouvé. Very modern for its time, this comfortable and elegant armchair is notable for its U-shaped metal frame, ensuring strength and stability. As with the no. 356 lightweight chair – the “Antony chair” – the no. 356 banquette, designed for the communal areas of the university student residence in Antony (Paris area), comprises a metal frame, designed exclusively for the project, made of a large-diameter tubular crosspiece onto which the tubular legs and sheet-metal support brackets are welded. In wood and metal, the wall unit is composed of a bracket structure fitted with a standard sideboard, a smaller unit with glass doors, and a shelf. Fully modular, this remarkable wall-mounted system illustrates all the ingenuity of Jean Prouvé’s “constructive imagination”.
Set above a glass door from the headquarters of the CIMT (Compagnie industrielle de matériel de transport), a Métropole house awning in aluminum and red sheet steel will mark the transition between the booth’s two spaces.
On the other side, the gallery will show a collection of pieces by CHARLOTTE PERRIAND and LE CORBUSIER for the Maison du Brésil in the Cité Internationale Universitaire de Paris, including a notable partition unit. Multifunctional, this double-faced unit is shown with a wooden bed by Charlotte Perriand, alongside a shelving unit, a wall-mounted light and a cube – for use as a stool or a side-table – designed by Le Corbusier. These pieces are arranged to recreate the typical layout of the student rooms of the Maison du Brésil.
In addition to this spectacular monochrome arrangement, an exceptional grouping of pieces by JEAN PROUVÉ will also be exhibited, featuring a S.A.M. no. 506 table and four Métropole no. 305 chairs painted Van Dyck brown, a beautiful Cité no. 456 bed and a large wall-mounted swing-jib lamp.
DESIGN MIAMI. BASEL June 10–16, 2024 Hall 1 Süd, Messe Basel, Switzerland Booth G 12
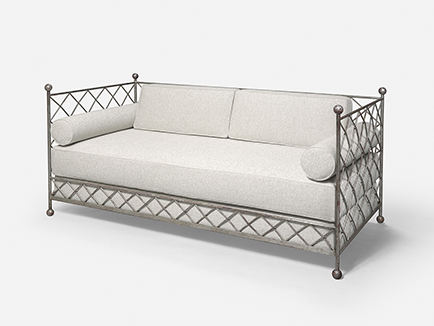
Croisillon sofa, ca. 1950
TEFAF NEW YORK
Exhibiting for the third time at TEFAF New York, GALERIE PATRICK SEGUIN will present a beautiful selection of furniture and lightings by JEAN PROUVÉ, JEAN ROYÈRE, CHARLOTTE PERRIAND and LE CORBUSIER.
Part of the installation will consist of pieces by Jean Royère, including an exceptional Flaque table in wood and straw marquetry, and a rare Croisillon divan.
A perfect illustration of Jean Royère’s work, the Flaque table’s sinuous lines give it a timeless elegance. Its tabletop in straw marquetry is decorated with a subtle star motif, bringing a touch of modernity to this heritage technique passed down from French cabinetmakers of the 18th century. Combining a tubular metal structure with a powerful geometric pattern, the Croisillon sofa is notable for its silvered patina, making it an extremely rare piece. The composition is completed with an extraordinary Ondulation hanging light in oak and metal, and a pair of Hirondelle wall lights.
In a demonstration of Jean Prouvé’s creative diversity, another display will unite Visiteur armchairs with a Guéridon Bas, wall-mounted bookcase, daybed and swing-jib lamp.
Designed in around 1947 in the context of post-War France, the Visiteur FV 11 armchairs are noticeable for their steel tubular structure, broad backrest and oak armrests. Providing a very large seat for optimum comfort, these armchairs are accompanied by a Guéridon Bas designed by Prouvé in around 1959. Fully demountable, this low table is composed of solid oak legs topped with a slab of cathedral glass. Rare in its height and circumference, this coffee table belonged to Nancy photographer Albert Lott (1910–1991), a friend of Jean Prouvé’s.
The Antony bookcase combines the concept of a standard sideboard with that of Charlotte Perriand’s shelves, thereby creating a wall-mounted “cabinet–bookcase”, lightweight and functional. The folded sheet metal is painted in bright colours, selected from the range at Ateliers Jean Prouvé. An example of this bookcase is also held in the permanent collections of the Musée des Arts Décoratifs in Paris.
A beautiful curving sideboard, designed by Charlotte Perriand in 1958, forms the link between the spaces displaying pieces by Jean Royère and those of Jean Prouvé. At once elegant and solid, this piece demonstrates the research conducted by Charlotte Perriand into the technical properties of wood through her “free-form” furniture.
TEFAF NEW YORK
From May 9 to 14, 2024
Park Avenue Armory
New York
Booth 331
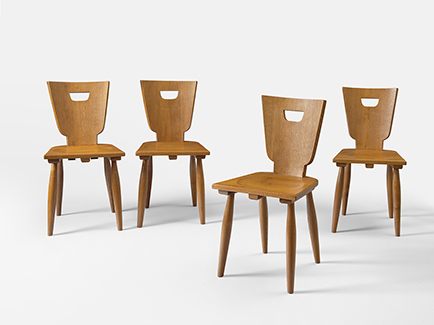
Set of 4 Écusson chairs, ca. 1937
Stacked from 3 images. Method=C (S=8) Stacked from 5 images. Method=C (S=8)
Stacked from 5 images. Method=C (S=8)
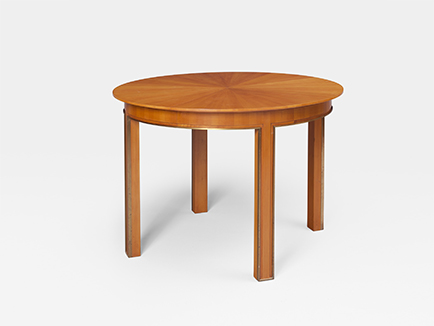
Pedestal table, ca. 1950
Stacked from 3 images. Method=C (S=8) Stacked from 9 images. Method=C (S=8)
Stacked from 9 images. Method=C (S=8) Stacked from 3 images. Method=C (S=8)
Stacked from 3 images. Method=C (S=8)

