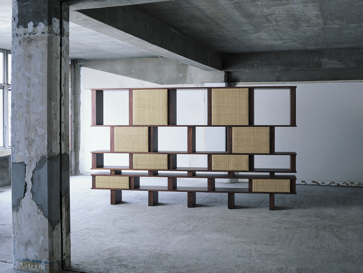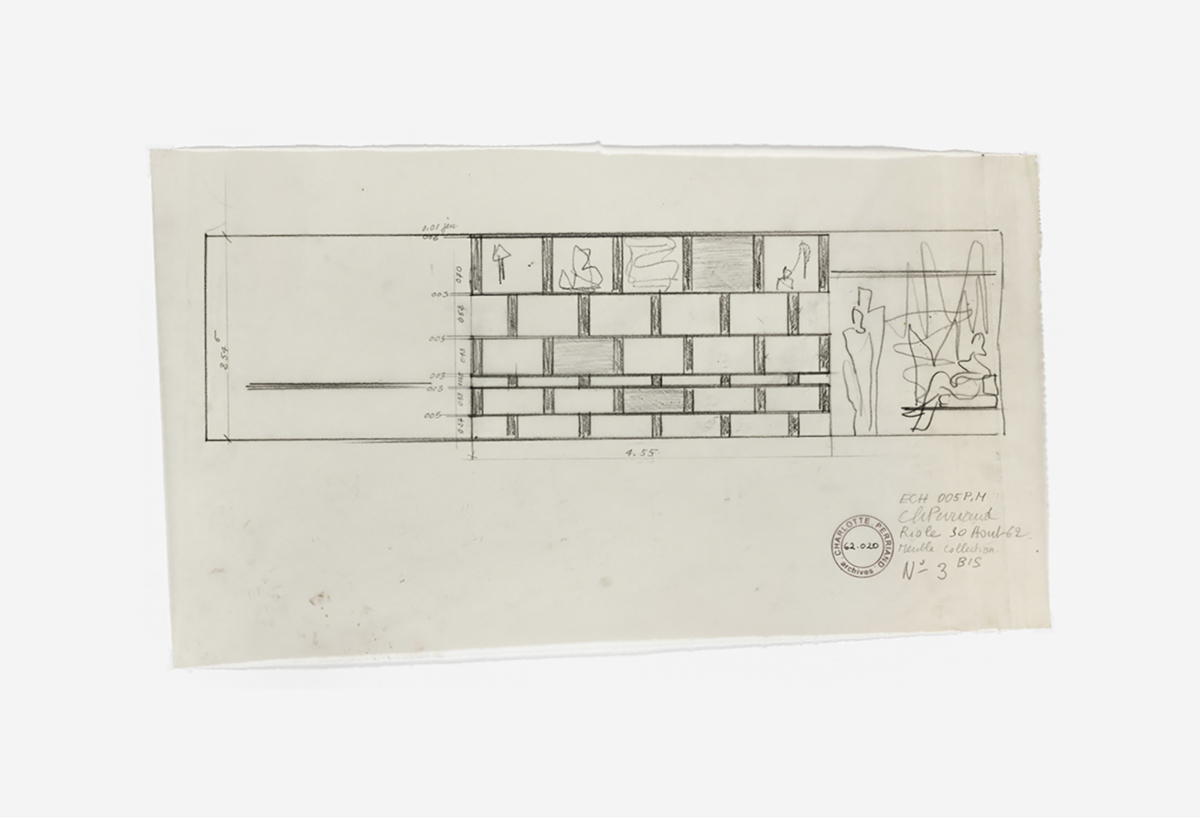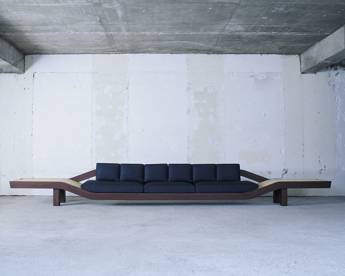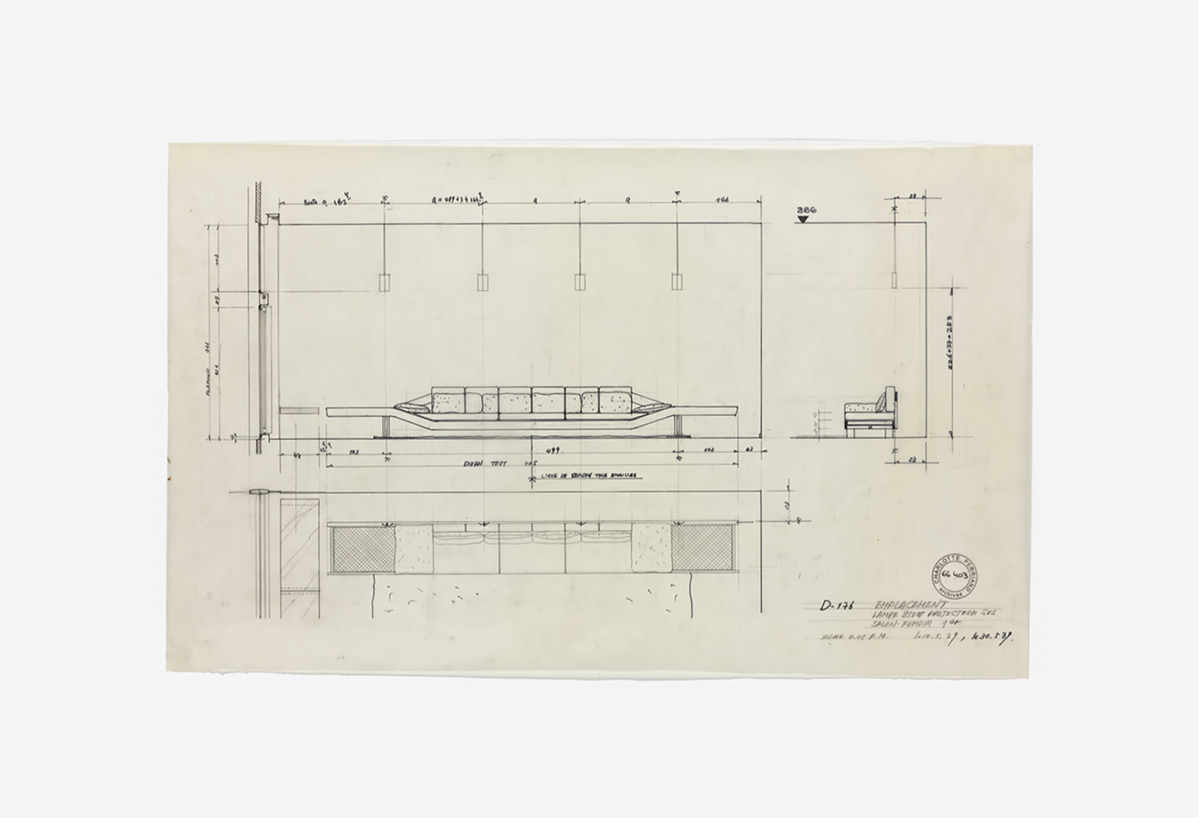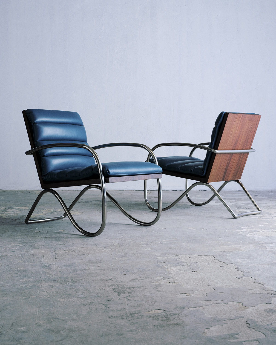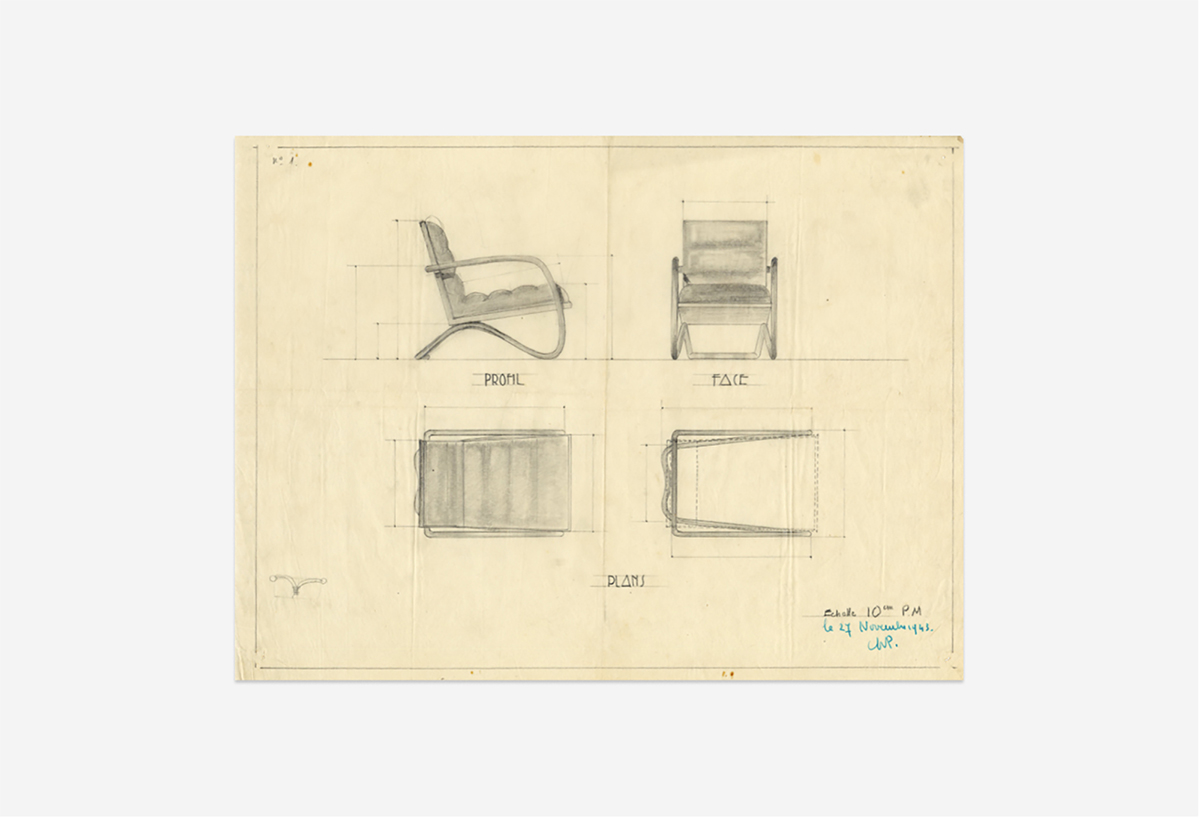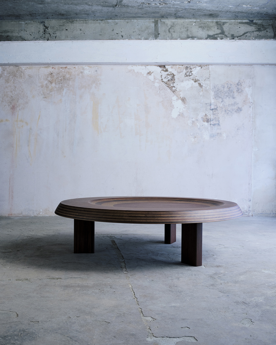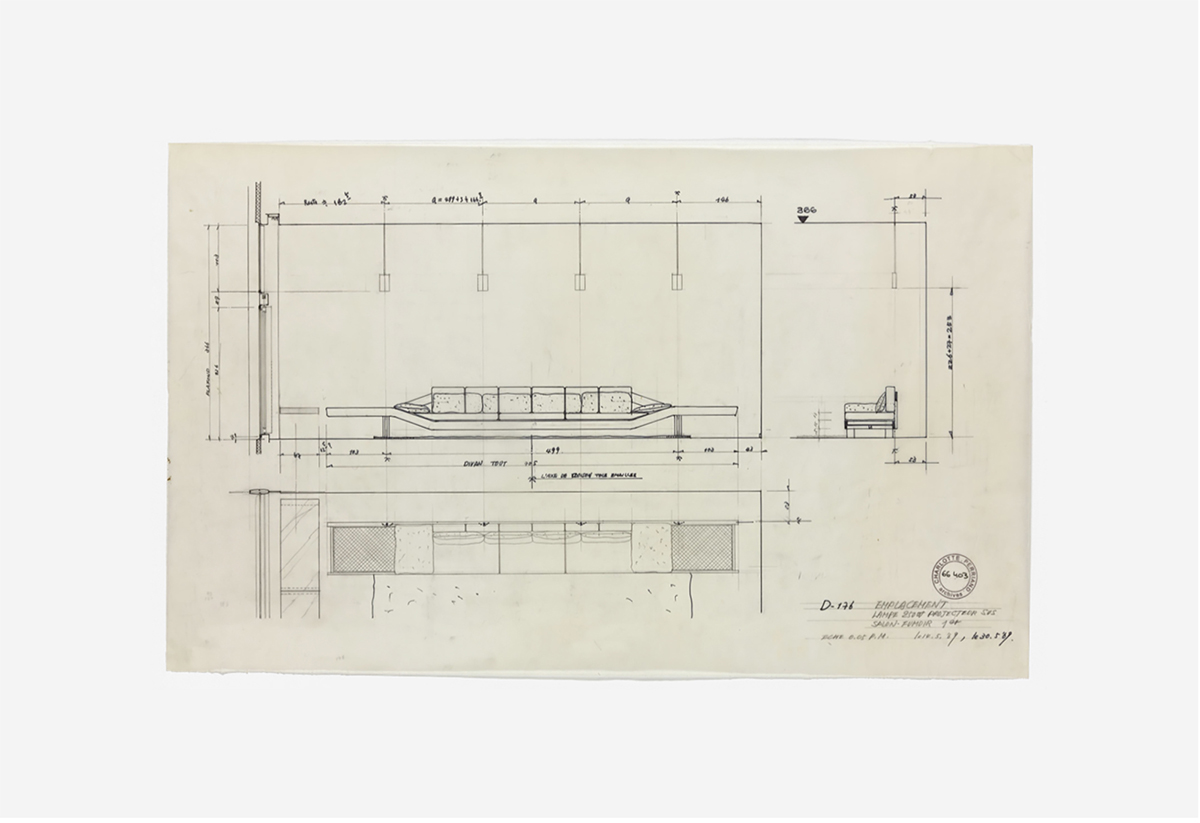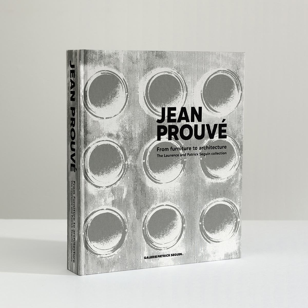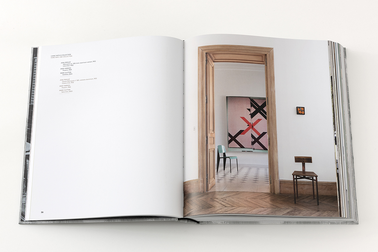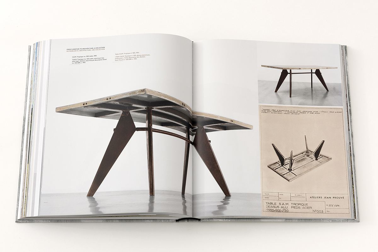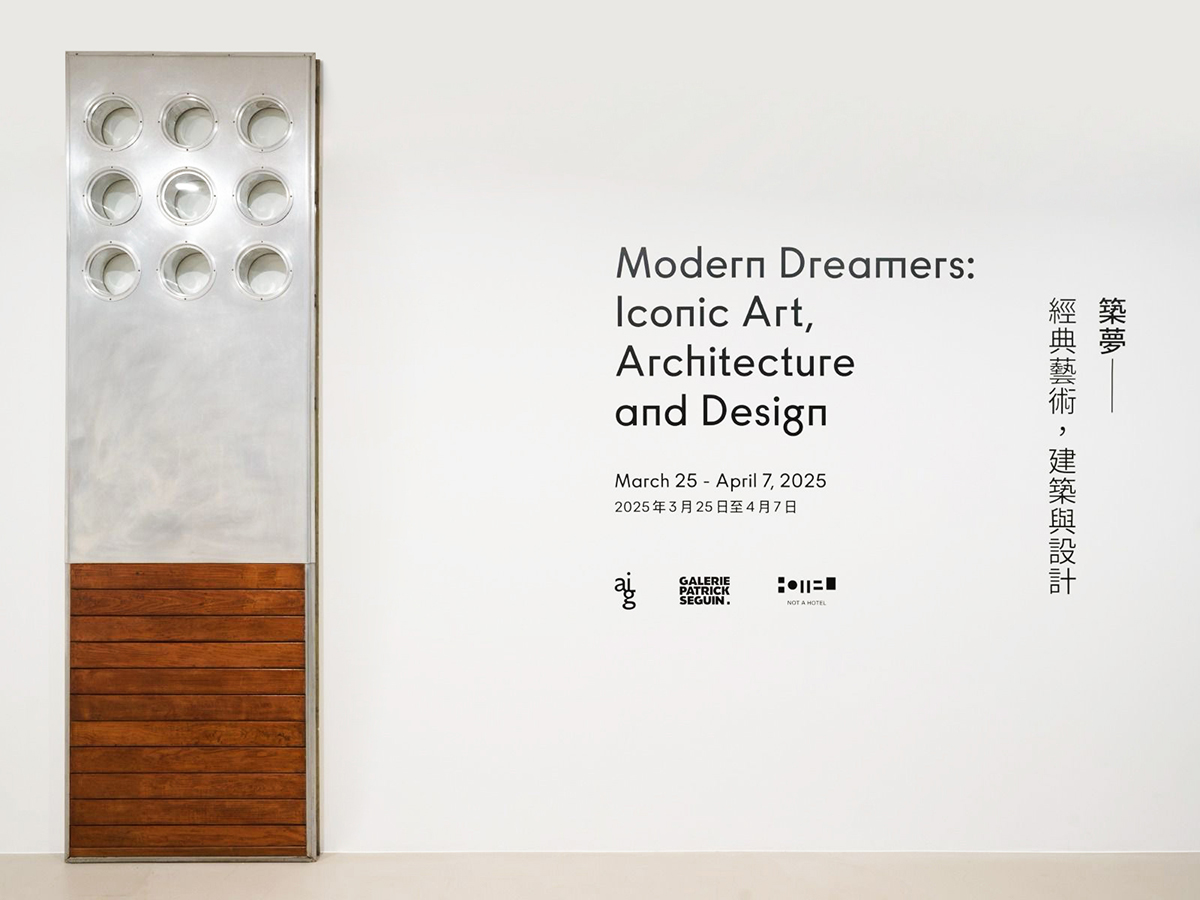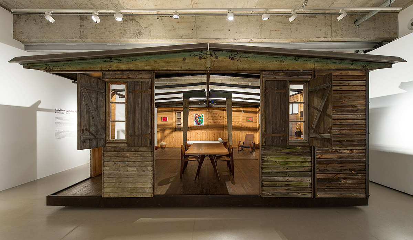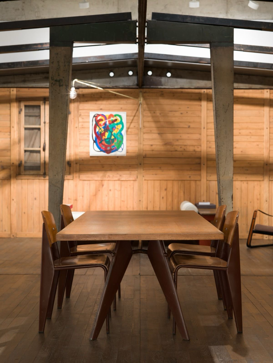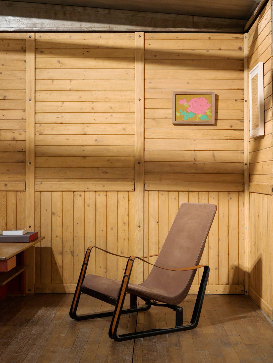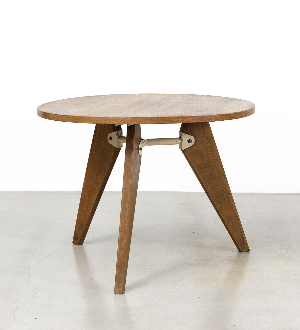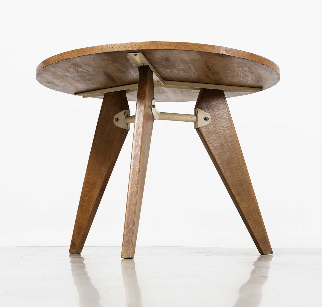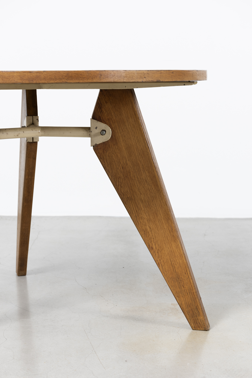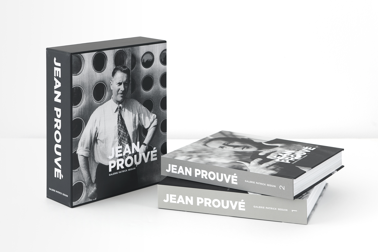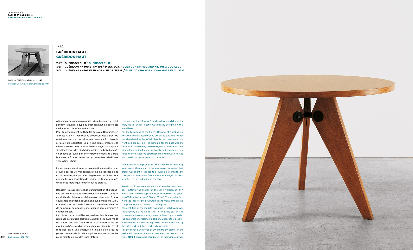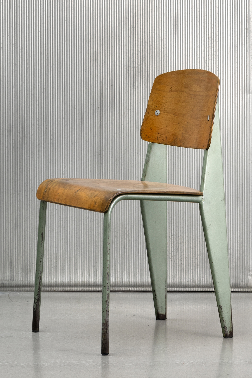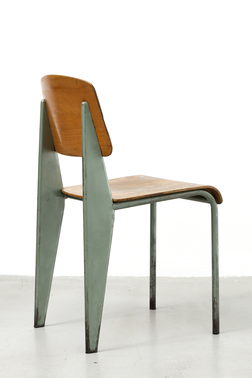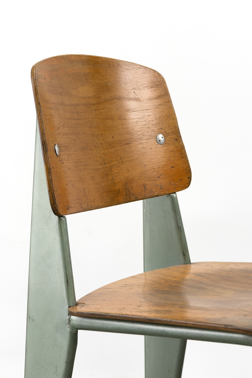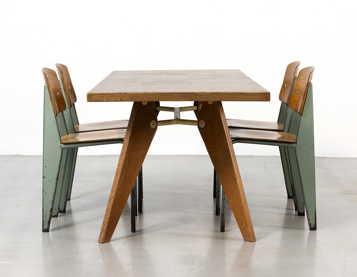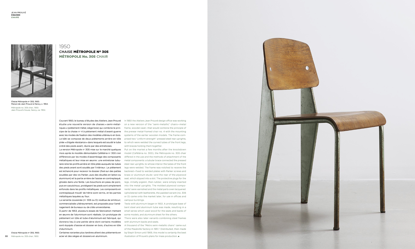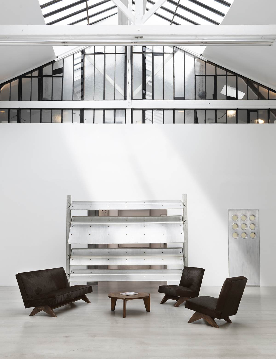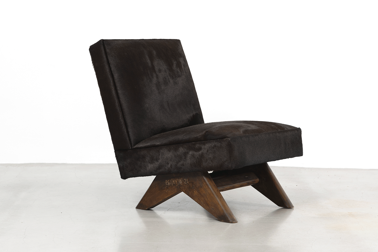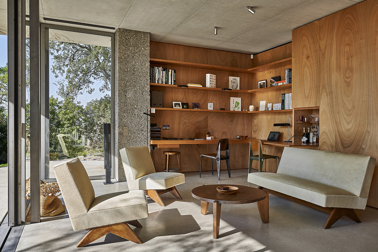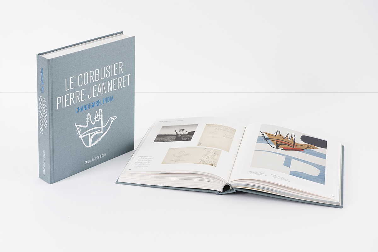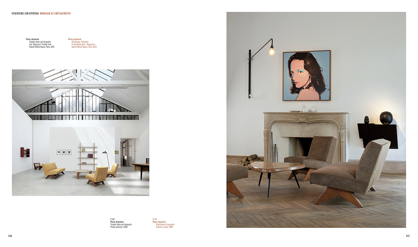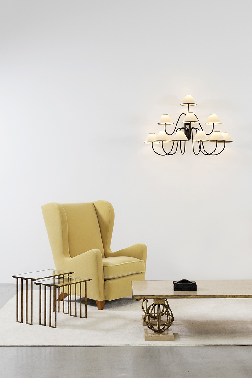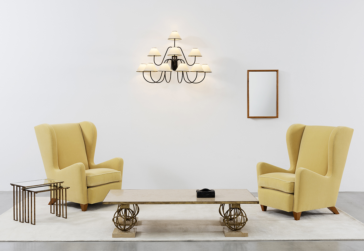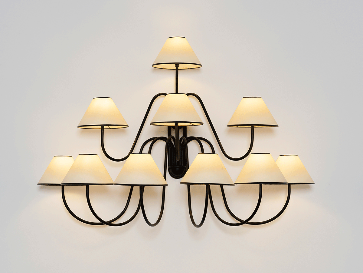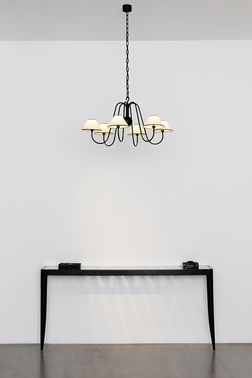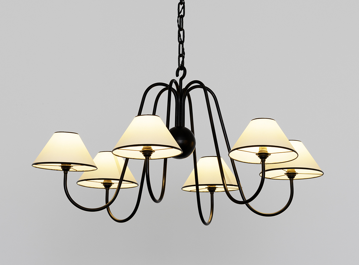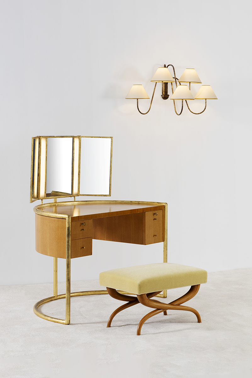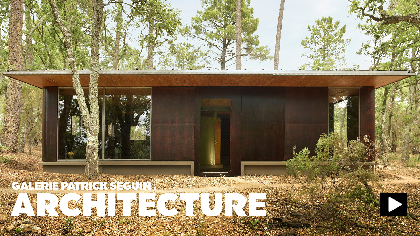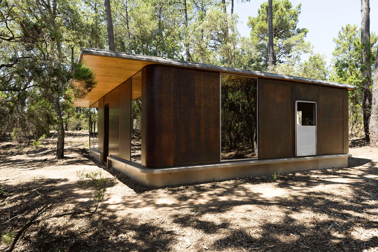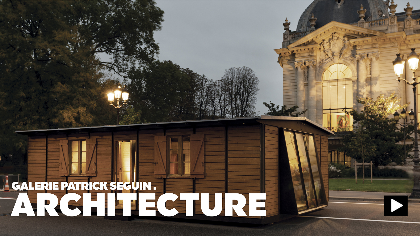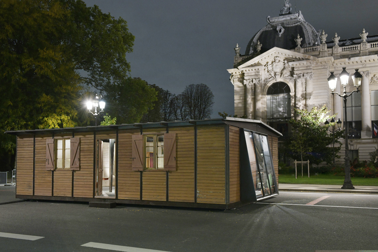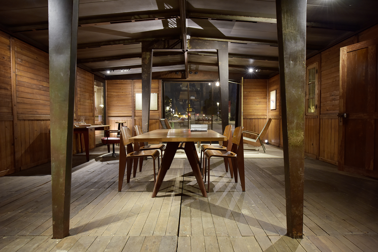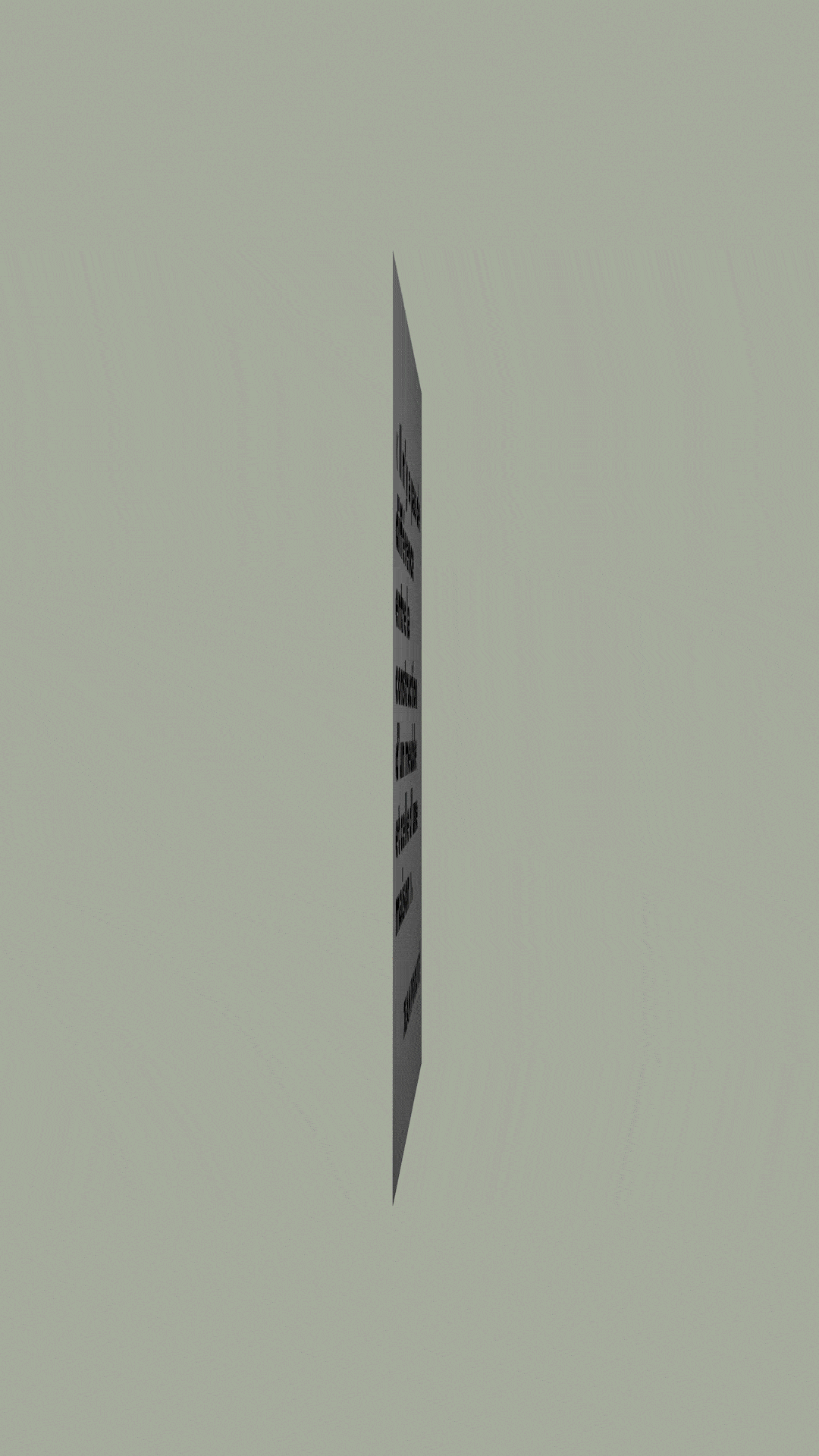Saint Laurent and Anthony Vaccarello present an exclusive collaboration with Charlotte Perriand on the occasion of Milan design week.
Entitled “SAINT LAURENT – CHARLOTTE PERRIAND”, the exhibition will showcase four exceptional furniture designs by Charlotte Perriand, dating from 1943 – 1967. These historic masterpieces, which existed only as single editions or as sketches prior to this project, have been reissued using a painstaking development process.
This partnership was conceived in order to bring these iconic creations, previously hidden from public view in private collections, or forgotten in Perriand’s archives, back to life.
Each piece will be available on a made-to-order basis, as a limited edition.
Bibliothèque Rio de Janeiro, 1962
(Rio de Janeiro bookcase)
Rosewood and cane
h. 260 x l. 455 x d. 43 cm
Limited edition of 8
This distinctive bookcase was conceived to display works of art alongside books. Designed in Rio de Janeiro in 1962 for Jacques Martin, Charlotte Perriand’s husband, it was originally intended to be used in the reception area of his apartment. Made from typically Brazilian solid rosewood, the “Bibliothèque Rio de Janeiro” is characterised by its imposing dimensions and regal construction. The sliding doors are made of woven cane, a local folk craft technique used to make the shades of traditional houses which Charlotte Perriand discovered during a trip to Brazil.
The unique existing model of the “Bibliothèque Rio de Janeiro” currently belongs to a private collection. While a legendary piece of design, over the past twenty-five years it has only been exhibited three times, in Paris, including at le Centre Pompidou and le Petit Palais. The creation of a limited edition as part of the Saint Laurent – Charlotte Perriand collection offers the opportunity to bring Charlotte Perriand’s works of art to a wider audience.
Banquette de la Résidence de l’Ambassadeur du Japon à Paris, 1967
(Sofa for the japanese Ambassador’s Residence in Paris)
Rosewood, cane and Jim Thomson Thai silk
h. 86 x l. 705 x d. 86 cm
Limited edition of 8
In 1966, Japanese architect Junzô Sakakura was commissioned by the Japanese government to design a new residence for the Japanese ambassador in Paris.
He entrusted his friend Charlotte Perriand with the interior architecture and furniture design. Once again, she was to reveal her in-depth knowledge of Japan. For the large reception room, she designed a monolithic five-seater sofa whose prestige and solemnity structured the space architecturally. This majestic work consists of an over seven metre-long base that curves upwards on either side of the seating. Resting on four set-back legs, the sofa appears to float above the ground, while the caning on its flanks creates an impression of lightness.
Developing this exceptional and unique piece demanded a great deal of work from Charlotte Perriand at the time. Nearly sixty years later, the Japanese Embassy in Paris helped to identify every detail of this banquette so that it could be manufactured once more, in limited numbers.
Fauteuil visiteur Indochine, 1943
(Indochina guest armchair)
Chromed tube, leather and rosewood
h. 75 x l. 58 x d. 82 cm
Limited edition of 30
Following her mission as advisor to the Japanese government on industrial art (August 1940–August 1941), Charlotte Perriand headed for Indochina, unable to reach the USA or Europe because of the war. In 1943, she was appointed Director of Crafts and Applied Arts in Indochina. At a time when disaster was sweeping through the Asia-Pacific region, Charlotte Perriand started a family with Jacques Martin, who was Director of Economic Affairs of Indochina. She designed several pieces of furniture for their personal use, including a guest armchair, of which only the drawing remains.
Eighty years on, the Saint Laurent – Charlotte Perriand collection has recreated this elegant chair — once lost in Indochina — with its seat crowned by a traditional Thai cushion composed of mats sewn together edge-to-edge.
Combining modernity with a vernacular element, this design exudes a timeless charm.
Table Mille-feuilles, 1963
(Mille-feuilles table)
Rosewood and cherrywood
h. 41 x ø 140 cm
Tabletop thickness: 8 cm
Limited edition of 30
Designed in 1963, the “Table Mille-Feuilles” comprises ten superimposed layers of two different varieties of wood, one light and one dark. Its circular top is bevelled around the edges and recessed in the centre to form concentric circles. Although a reduced-scale model was made, which Charlotte Perriand kept on her desk for the rest of her life, the “Table Mille-Feuilles” was never actually manufactured as machining the top proved too difficult.
This table is an exceptionally original piece, bearing witness to Charlotte Perriand’s creative genius. Made from the finest wood and in only thirty copies, each “Table Mille-Feuilles” is unique owing to the wood’s grain and the patterns created by the shaping process.
CHARLOTTE PERRIAND
Charlotte Perriand (1903–1999) was a key figure in twentieth-century modernism, working as an architect, designer, urban planner, and photographer.
She co-founded several avant-garde movements, including the Union des Artistes Modernes (1929), Formes Utiles (1949), and the Japan Committee on International Design (1954). Whether in France or overseas, for more than seventy years, Perriand contributed to the invention of modernity, most notably playing a major role in the history of design in Japan. From 1927 to 1937, she worked alongside Le Corbusier and Pierre Jeanneret on home furnishings, shaping the foundations of modern interior architecture and designing pieces that were to become iconic of the twentieth century.
Her furniture designs from the 1950s and 1960s, edited by Steph Simon, are now considered seminal works in design history and are showcased in some of the world’s most prestigious public and private collections.
Available exclusively at GALERIE PATRICK SEGUIN

